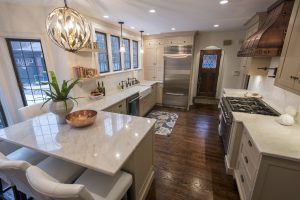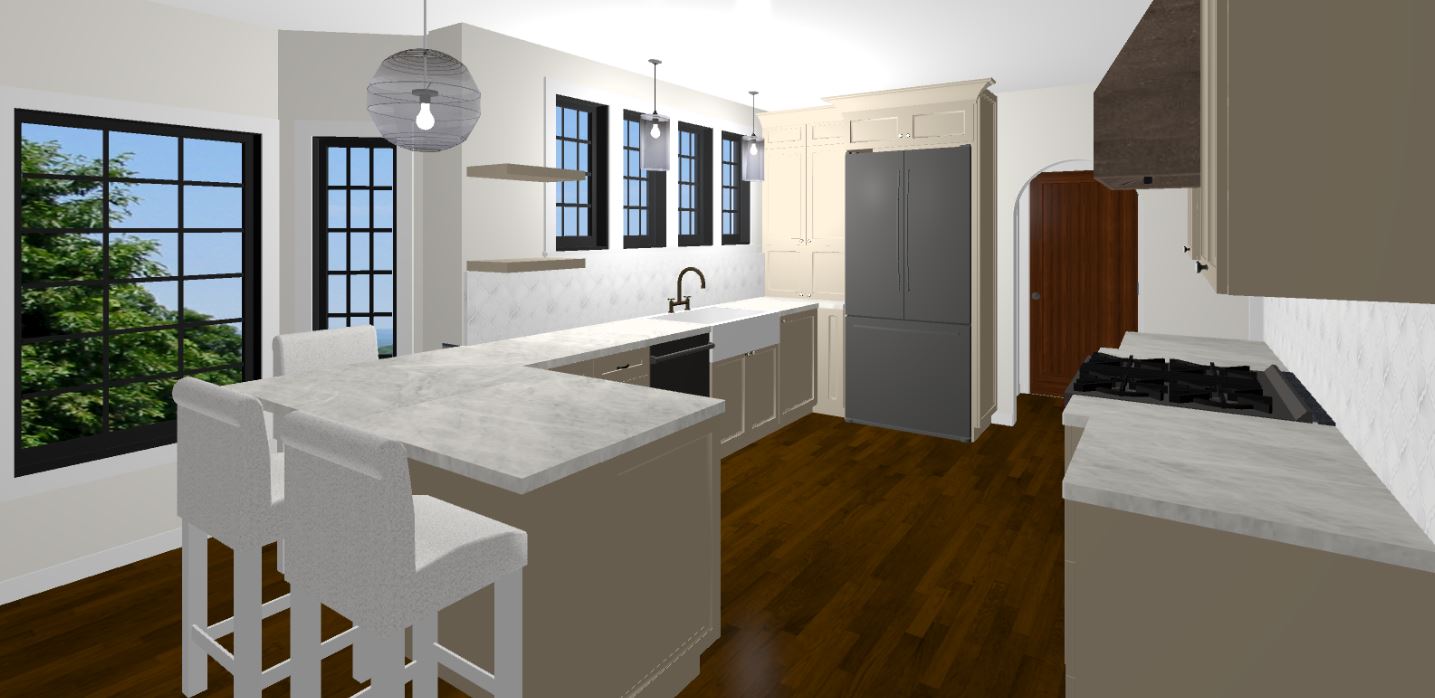Project: Before & After
Many homeowners who buy historic homes love the interesting architecture and cozy nooks, until they move in and start to feel like they’re living in cramped quarters. The owners of this two-story Meridian Kessler home, built in the early 1900s, decided a tiny eat-in nook and powder bathroom had lost their charm and hired Central Construction Group for kitchen remodeling.
With a more open-concept space in mind to accommodate their growing family, the homeowners hired CCG to demo the existing kitchen and remove the eat-in breakfast area. This task required removing a full wall and widening some additional doorways for an open concept. CCG updated the powder bath as well.

Kitchen Demolition in progress: Removing the full wall separating the kitchen from the small eat-in breakfast area. (CCG Photo)

CCG’s in-house designer created this color 3D rendering during the material selection process to help the homeowner visualize the new space. (CCG Photo)
After viewing a 3D rendering of the space created by CCG’s in-house designer, the homeowners decided to include these features in their kitchen remodel:
- Custom cabinetry with a painted finish
- Soft-close cabinet door/drawer features, dovetail drawers for a long-lasting product, inset cabinetry door style, Shaker door design with 5-piece drawer head, and furniture-style toe kick
- Custom copper range hood
- Pot filler and farm sink
- Arabesque wall tile with crackle-finish look
- Quartzite countertops in natural stone color Taj Mahal
- Solid wood floors, stained on site
- New plumbing and electrical fixtures
- Can lighting with decorative pendants
- Floating shelves under windows for additional décor & storage

Removing the breakfast nook, walls and bulkheads and adding an island peninsula creates a better work flow in the new elongated kitchen space. (CCG Photo)
CCG installed new oak flooring in the kitchen to provide a nice, dark accent to the room and complement the lighter cabinetry, and stained the entire first floor of the home to match. Combined with elegant LED pendant and under-cabinet lighting, the updates give the home a fresh look while retaining its historic charm.
Like the look of this historic kitchen remodel? Contact CCG today for a free consultation.








