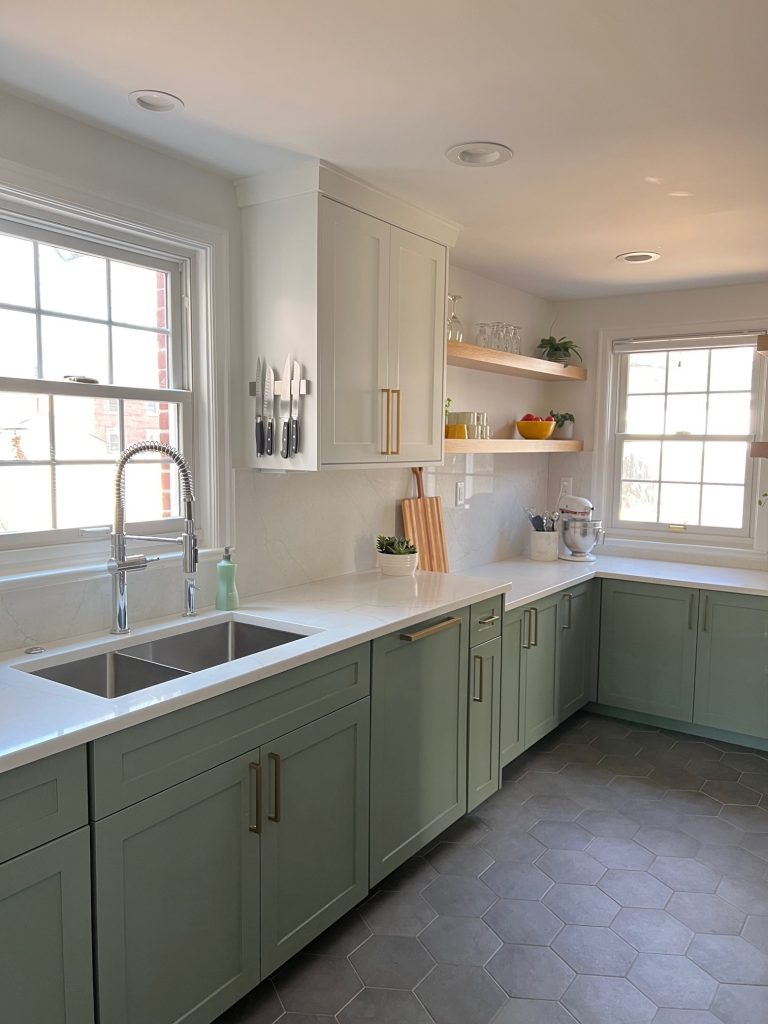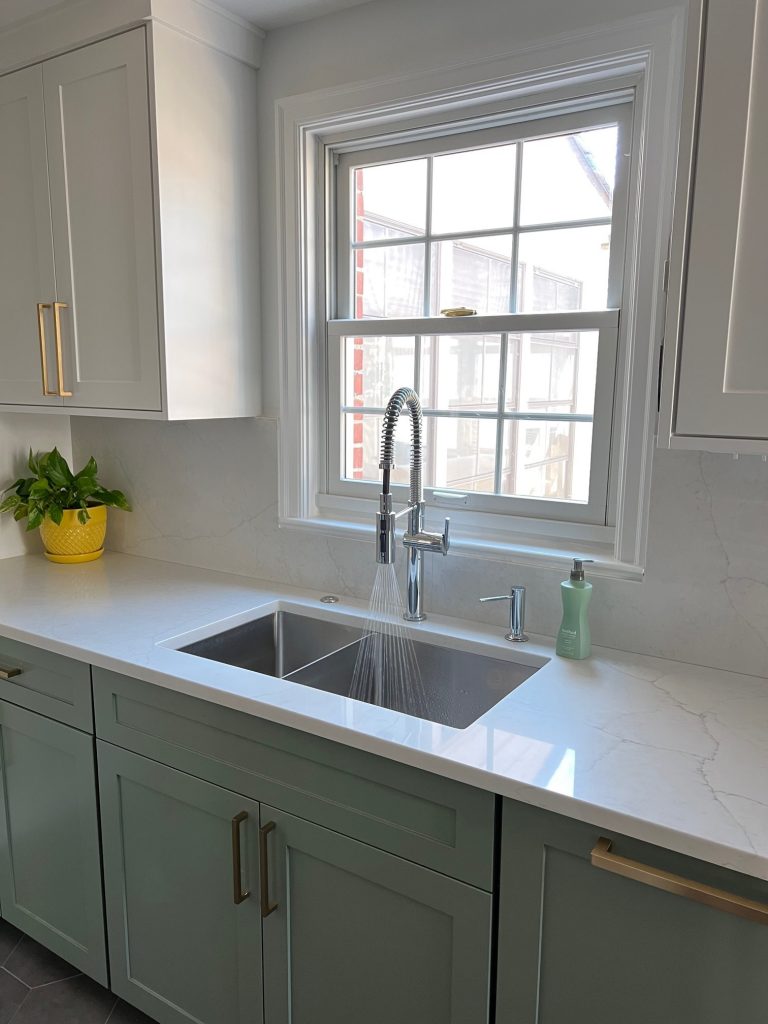Sometimes the best recipes don’t follow traditional instructions. Creating palate-pleasing flavor often means thinking outside the box. Folks at Central Construction Group (CCG), a premiere Indianapolis home remodeler, agree. When a client recently came to them with a unique vision for a custom kitchen renovation, they whipped up a tasty design.
How Low Can You Go? Shorter Cabinets Provide Convenient Workspace

For CCG Interior Designer Stephanie Larmor, the kitchen’s existing window location created a bit of a sticky situation. However, Larmor cooked up a plan to design lower kitchen cabinets that flow into standard bases. The lower cabinets provide full-window access, along with a lower countertop and ample storage space below.
“Our client loves this lower height for baking with her kids,” Larmor says. “Rolling dough is much easier here for everyone!”
Shaken, Not Stirred: Shaker Style Cabinets Offer Visual Interest

The kitchen’s custom cabinets with shaker-style doors feature a five-piece drawer head and ceiling-height shaker crown molding. Under-cabinet lighting and new brass hardware add a sophisticated touch.
As a resurrected design trend, brass fixtures complement many design styles and come in a brushed or satin finish. A new, hot trend also mixes brass with other metals, creating added texture and visual interest.
“Thyme” for Upgrades: Quartz Countertops, Backsplash Create Polished Look

Painted Pure White and Dried Thyme from the Sherwin Williams color collection, the two-tone cabinets provide a nice contrast to the Calacatta Monaco quartz countertops and backsplash.
A versatile design choice, quartz products maintain a polished appearance and come in a variety of colors. Durable and low maintenance, most quartz is made from recycled minerals, making it an environmentally friendly option.
The kitchen walls were painted Pure White to match the upper cabinetry, creating an open, airy feel.
Custom floating shelves add visual interest, while hexagon-shaped floor tiles, smooth ceilings with recessed can lighting, and new stainless-steel appliances put the icing on the cake. Check out our gallery below to see more before and after photos:














Let CCG help you create a beautiful, functional kitchen the whole family can enjoy. For a free consultation, call us at (317) 213-6246, or get in touch here.





