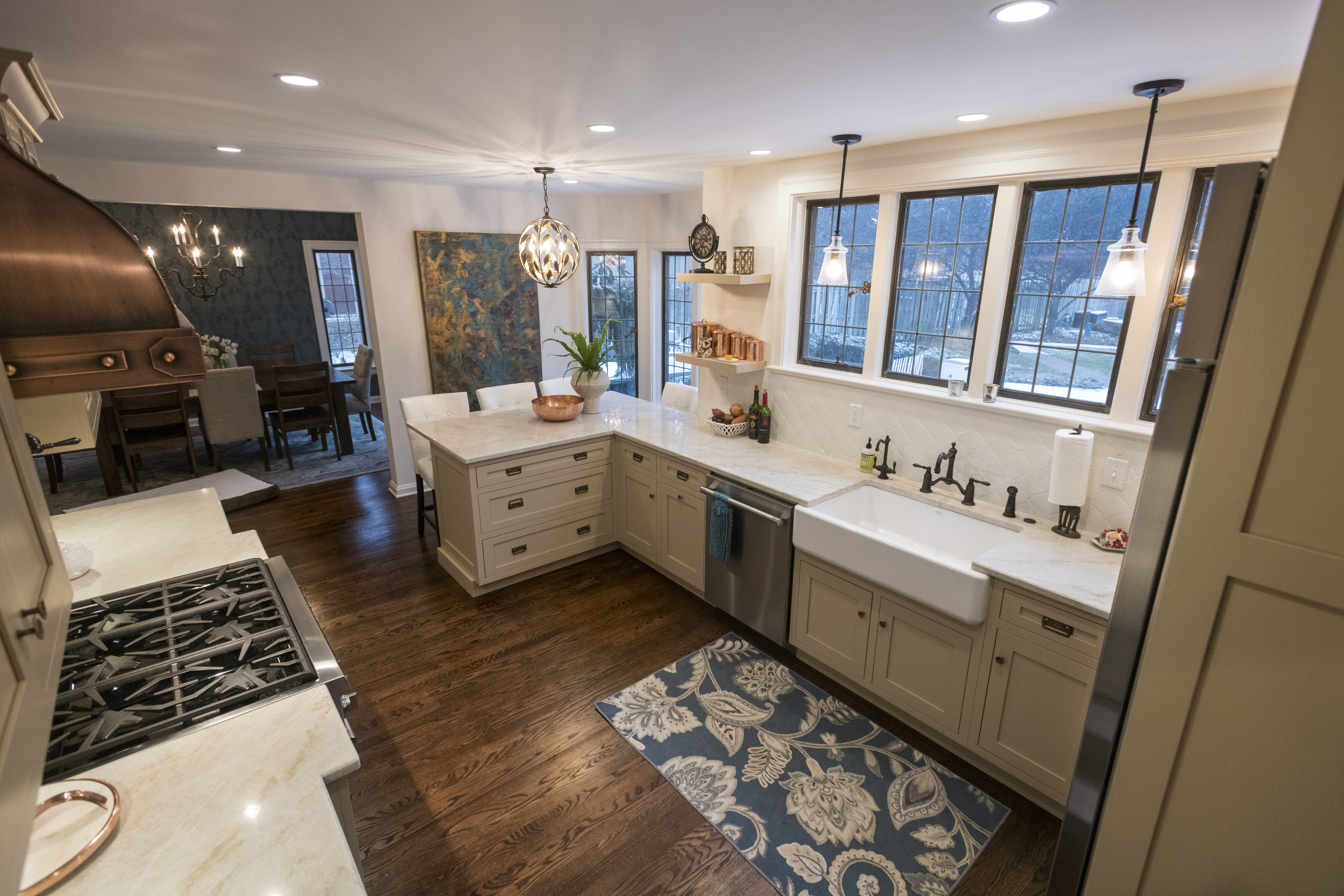Remodeling a historic home in the Meridian Kessler neighborhood presents many challenges, but modernizing and updating an older home can be so sweet when the job is done.
The homeowners of this two-story brick home built in the early 1900s wanted a more open-concept space to accommodate their growing family. Working with the homeowners’ design ideas, Central Construction Group crafted solutions for two high-traffic areas of the home, the kitchen and basement.
“These are the kind of projects we love to do because they are an amazing transformation,” says CCG President Brian Oltmanns.
Kitchen Remodeling
The home’s existing kitchen included a tiny eat-in nook, a wall separating it from the dining room, and a powder bathroom right off a side entry to the home. The CCG crew eliminated two walls completely, opening the kitchen to the dining room and allowing additional light along a third wall.
Updates included custom-made, inset style painted cabinetry, as well as natural stone quartzite countertops with an L-shape peninsula. Other new features include a stainless-steel refrigerator, a farmhouse sink and a six-burner gas oven range with a decorative copper hood.
To pair a neutral paint scheme of cabinets in a beige tone and walls in off-white tones, CCG installed new oak flooring in the kitchen to provide a nice, darker accent to the room, and stained the entire first floor to match. LED pendant and undercabinet lighting provide an elegant finishing touch.
“It’s a beautiful kitchen,” Oltmanns says, and the new finishes complement the historic features of the home.
Basement Remodeling
Before adding a new bedroom and bathroom in the basement, and remodeling a laundry area and family room, CCG first needed to install a waterproofing system by removing concrete along the perimeter walls, placing drainage tile under the slab and adding a sump pump.
 Workers then needed to reconfigure numerous electrical and mechanical runs. “There were many challenges,” Oltmanns says. “Many older homes do not have the greatest basement space to work with; many times, we can’t even finish the ceilings with reasonable height. This was a good exception, and it turned out great.”
Workers then needed to reconfigure numerous electrical and mechanical runs. “There were many challenges,” Oltmanns says. “Many older homes do not have the greatest basement space to work with; many times, we can’t even finish the ceilings with reasonable height. This was a good exception, and it turned out great.”
 A sliding barn door separates the bedroom and new bathroom from the laundry space and features a full stand-up shower with tiled shower walls, toilet, vanity and luxury vinyl tile flooring. The new living room features a wet bar and existing slate tile flooring that was preserved during the renovation.
A sliding barn door separates the bedroom and new bathroom from the laundry space and features a full stand-up shower with tiled shower walls, toilet, vanity and luxury vinyl tile flooring. The new living room features a wet bar and existing slate tile flooring that was preserved during the renovation.
The new laundry space now features new cabinets, a laundry sink and extra countertop space.
“They loved the finished project,” Oltmanns says of his Meridian Kessler clients. “We really enjoyed working with them.”
Home Remodeling
The experts at CCG love the challenge of restoring beautiful older homes, especially when they turn a client’s vision into reality. Contact CCG, and they’ll show you how.











