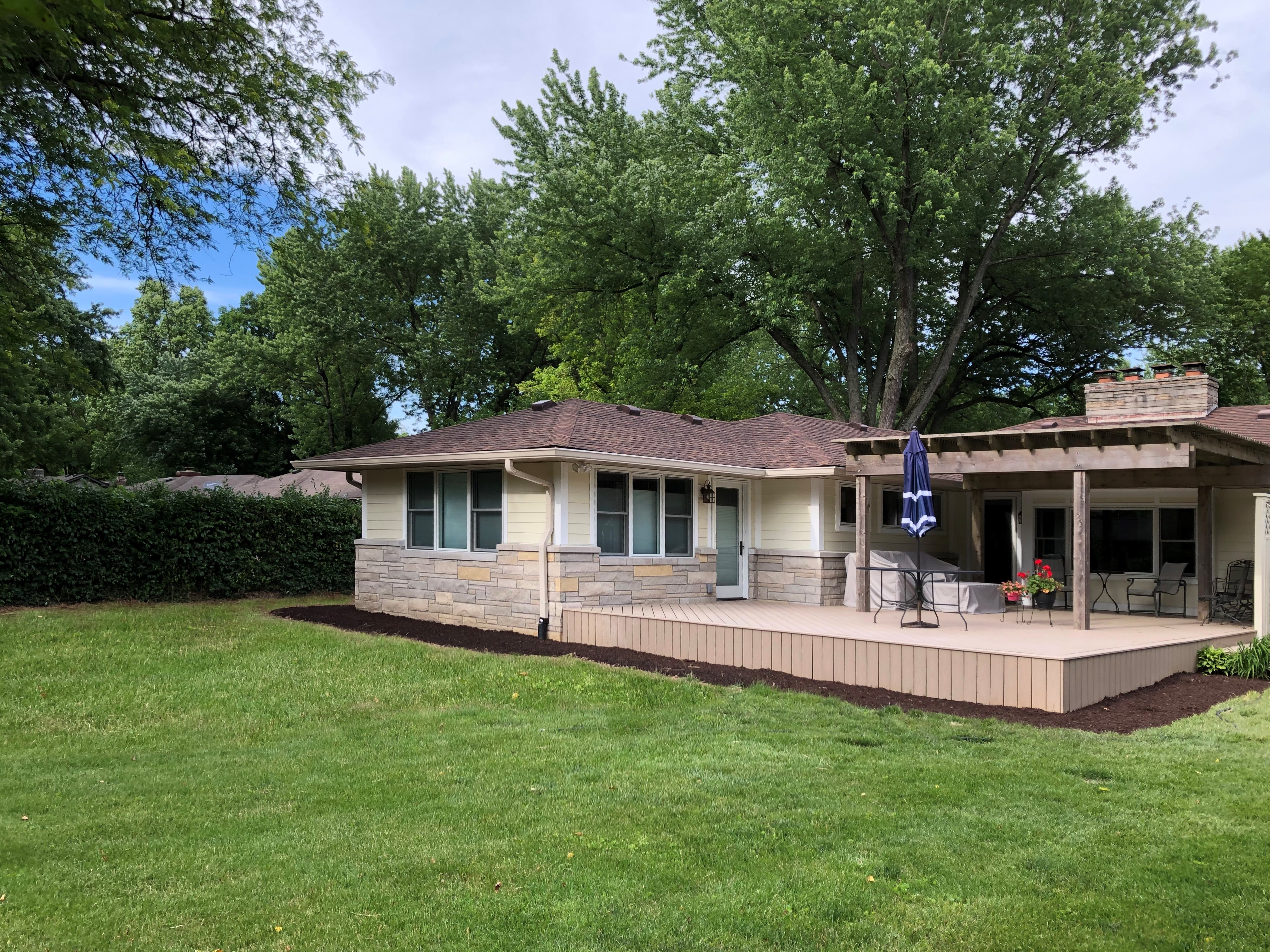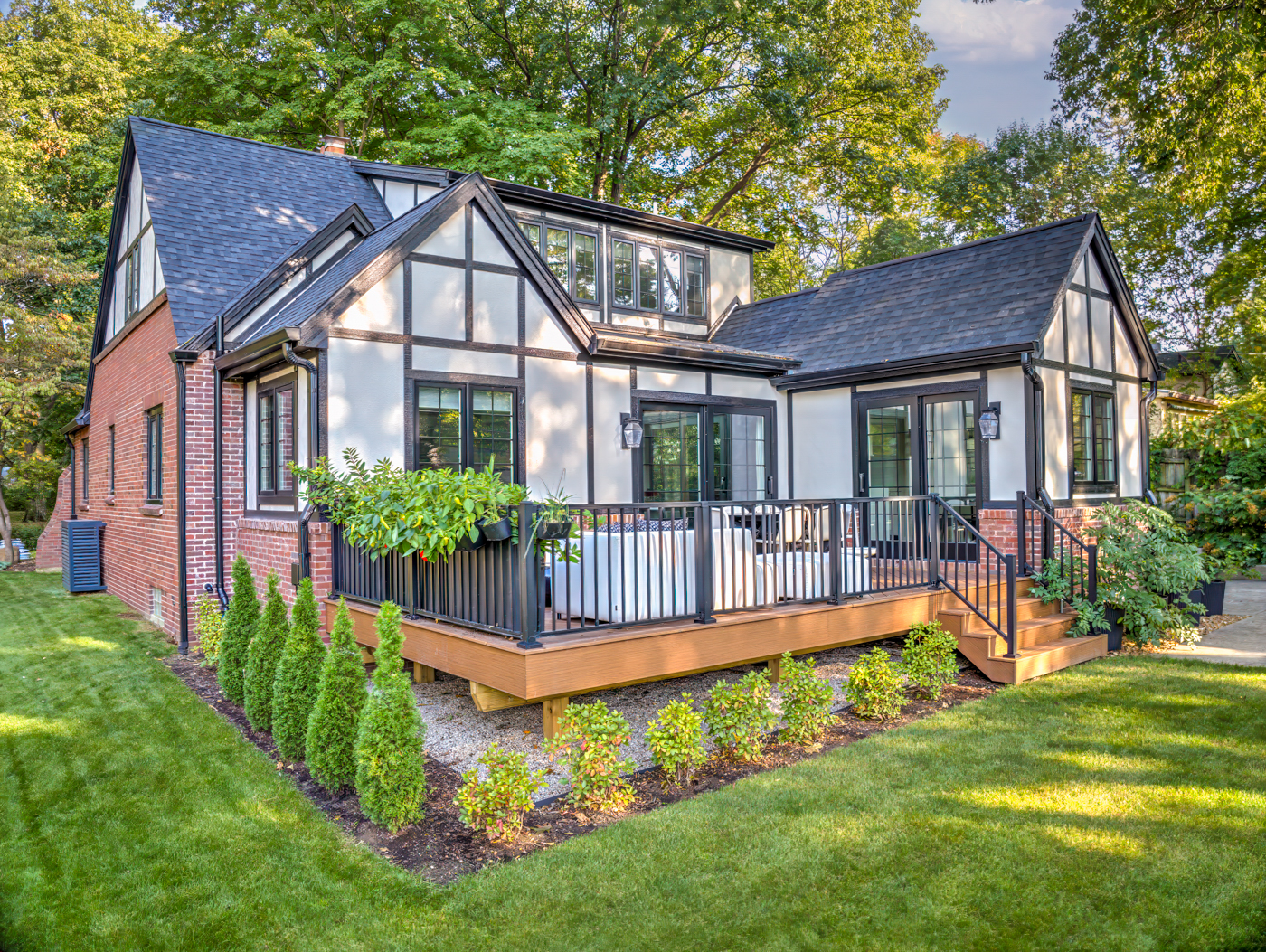When building a master suite addition to your home, there’s more than size to consider. The suite must be practical as well as comfortable. When planning an addition, it’s best to use a design that blends the suite into the existing home, rather than just tacking a new room onto the side. For a perfect example, look no further than this beautiful addition by Central Construction Group.

The master suite addition enhanced the deck outside, as well as the living space inside, all while maintaining the simple yet elegant appeal of the home’s visual design.
Master Your Room Addition
Size is undeniably an important aspect of renovation as a whole. It is crucial to not waste any space when designing your addition. This applies not just to the foundation and structure of the addition, but to the outline of the interior as well.

CCG made every square inch of this addition count. The masterfully crafted barriers for both the shower and toilet individualizes each compartment of the master bath. Yet the lack of curtains and the height of the barriers grant an open air sensation to the room. The majestic marble stone of both the shower and the double vanity’s top further instills the serene allure of an ideal master bath.

The CCG team created a well-organized master closet by following an inverted method. The hanging rods and cabinetry are suspended from the ground, allowing not only for a feeling of openness, but more room for footwear and storage space. The carpet flooring brings home the feeling of comfort.
CCG Customizes Room Additions to Fit Your Needs
Not every room addition requires tearing down and clearing out the space for renovation. Rather than breaking down this home’s existing deck and pergola, CCG molded them to fit into the new addition. The end result is a wide deck, perfect for lounging in the sun or watching the rain fall, that can be accessed with ease from any room that it touches.

Want More Space with a Room Addition?

Excited at the prospect of a new addition, or intrigued by the thought of a new Master Suite? Call CCG at (317) 213-6246 for a free consultation.





