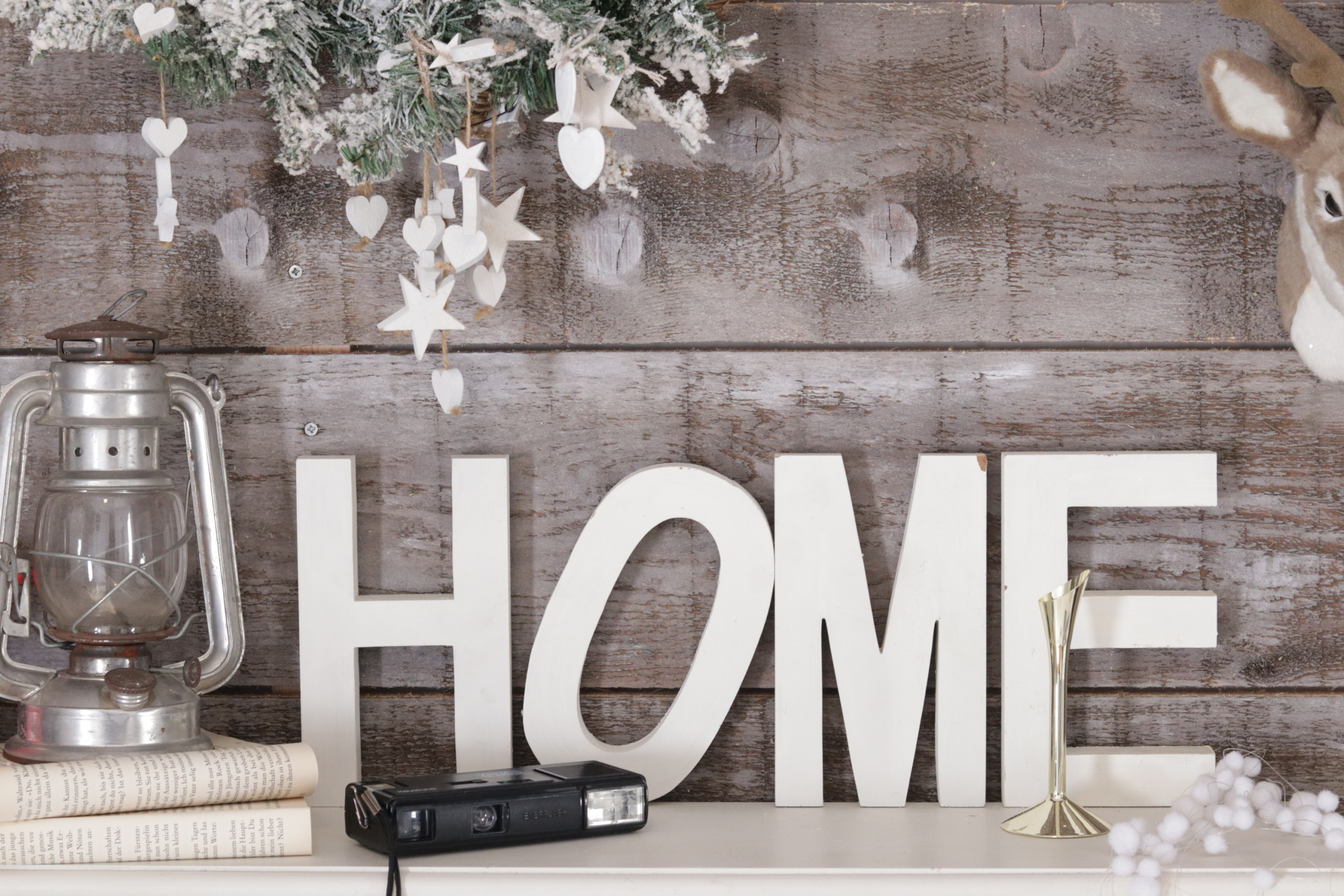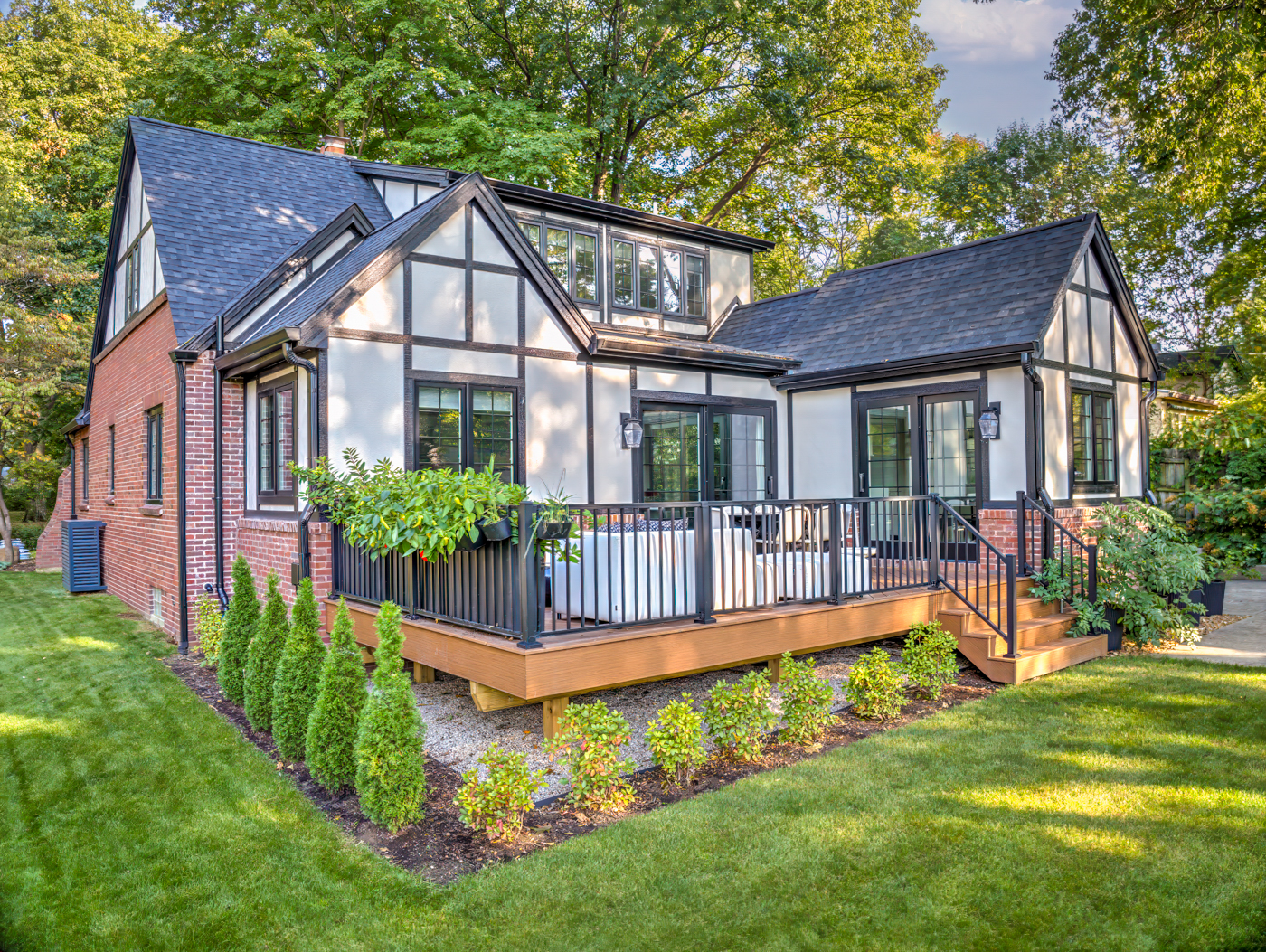With a growing family, it’s easy to use up every bit of available living space in your home. Getting creative with solutions for cramped rooms might have you looking toward the pile of boxes inhabiting the rarely used garage. With garage conversions gaining popularity in recent years for their ability to add an impressive amount of square footage to your home, it may be time to consider making the update. Looking for garage conversion ideas to get your project up and running? Consider contacting us here at Central Construction Group and commissioning a detailed blueprint for your new space before your conversion is underway.

Convert your garage into a home office
If you’re feeling like you don’t have enough space to work in your home, consider creating a space that inspires you to work in your home. Moving your office away from the core areas in your home will create an environment that you can feel excited to step into and get work done in. Whether your office requires a large desk and workstation, or workout equipment and a yoga mat, you can tailor this room to your exact specifications so it becomes the perfect space to fit your needs.
Convert your garage into a bedroom
If your family is in need of an additional room then look no further than the garage! With an attached garage this can be done with some simple conversions. If you’d like the room to be seamless with the rest of your home, raising the floor to match the flooring level in the rest of your home will be necessary if the ceiling will allow it. Adding bunk beds and a reading nook is a great way to make a garage conversion a bedroom as well as a room for your children to spend their downtime.

Catch-all room
If you find that your home is cramped in just about all living spaces, CGC can help. Creating a second living space with additional storage options is a great way to declutter the rest of your home. By creating a second entertaining space with built-in storage, this garage conversion will not only make the rest of your home feel open and clean, but it will also give your family the space they need.
Rework the layout
Depending on the size and location of your garage in relation to the rest of your home, converting your garage into additional living space may call for a reworking of your home’s existing layout. For example, if your garage is located directly off of your kitchen, consider creating a more open floor plan with your newly remodeled garage and opening up your existing kitchen, creating a fresh new space. By incorporating your converted garage naturally into the living spaces in your home you can be sure that your home will maintain its value even without the garage.
No matter what kind of additional space you’re looking to add to your home, converting your garage is a practical way to transform the layout of your home and increase living space.





