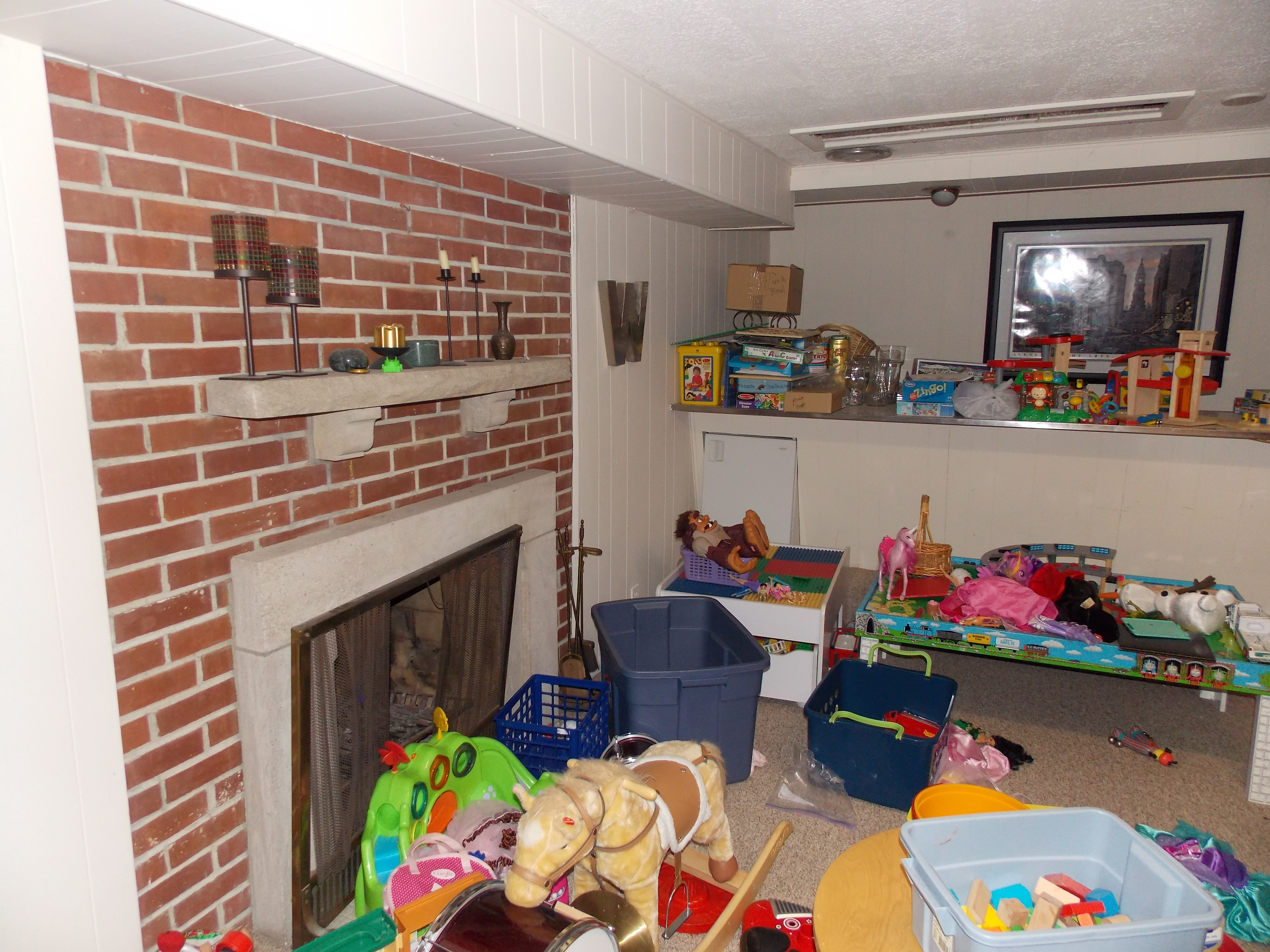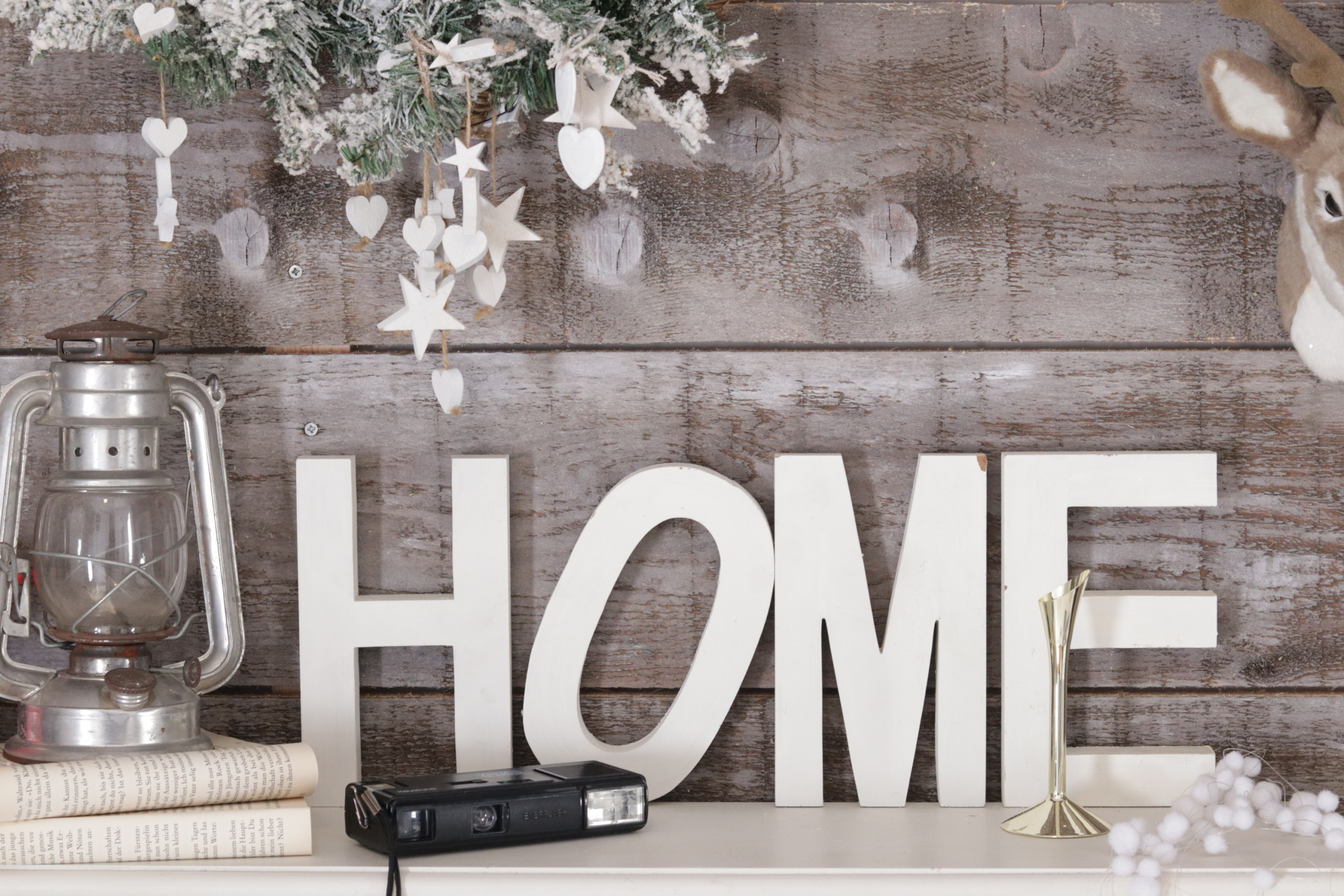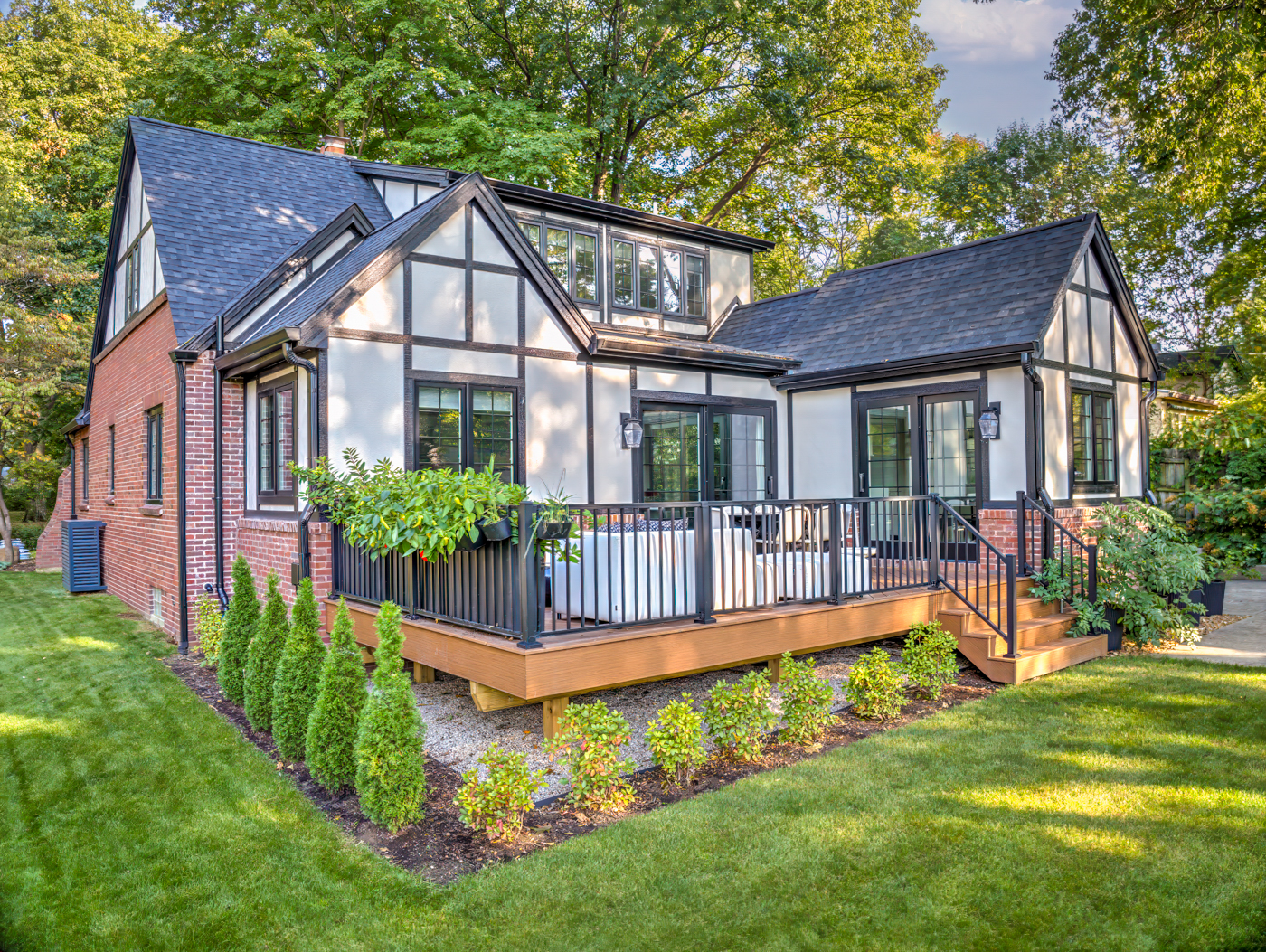Lack of home storage options got you down? As you made the annual trek to the attic or basement to dig out Christmas decorations this year, did you have visions of a more organized storage system dancing through your head, rather than sugarplums?
It’s time to get organized in 2020! Eliminate the clutter of makeshift storage options by getting rid of the random and woefully inadequate ways you store household items in your laundry room, attic space, basement playroom and entryway mudroom.
We build solutions at Central Construction Group, Central Indiana’s premier remodeling contractor. Here are four creative ways we’ve helped clients solve their storage problems with custom cabinetry, shelving, and room makeovers.
1. Convert Attic for Storage or Living Space

Instead of prancing and pawing across the flooring joists in your attic every time you need to retrieve precious storage items, consider converting it to a walk-in closet or living space with storage.
Many attics we come across are basically used as a third-floor bonus room. The attic typically includes a staircase (only a few have drop-down steps), with exposed floor joists, no drywall or ceiling, maybe some insulation, and some form of lighting. The homeowner may be using plywood as temporary flooring, just to store totes on. The ceiling height might be 7- or 8-feet high with good headroom in the middle of the space, but not so much along the perimeter where the roof slopes. Sound familiar?
One CCG client wanted to turn their attic into a living space and add a half bath (see rendering below). After assessing their space and understanding how they wanted to use it, we worked with a licensed plumber to determine the best location for the half bath and how to tie into any existing lines.

Converting an attic into a living space also requires inspecting the structural integrity of the floor joists to make sure they can hold a certain amount of weight, and then beefing up the support if needed. Our licensed electrician adds power and electrical outlets as required by code, and then our crews add wall insulation, drywall and flooring.
2. Tackle a Room Makeover for More Storage
Still mulling over what to do with that empty bedroom, now that the kids are grown and living on their own? Or maybe your children still enjoy their basement playroom, but you’ve grown tired of it always looking like a disaster zone, no matter how many totes, toy boxes or bins you add?
For one CCG client, we transformed an empty, second-floor bedroom into a workout room designed to hold heavy equipment, such as dumbbells, treadmills and an elliptical machine. Since the house was older and the client was concerned about how much weight the second floor could withstand, we coordinated with a structural engineer to inspect it before we pulled up the flooring and subflooring and began reinforcing the floor joists.

For another client, we designed built-in, custom cabinetry with space for a TV entertainment center as the best basement storage solution for a busy family. Instead of tripping over toys, totes and bins every time someone ventured into the basement, everything is stored away, nice and neat!

Custom shelving and racks also offer a simple solution to increasing storage areas in your basement, garage and other rooms. Need tote racks? CCG can design tall, open racks where your storage totes slide right in. Need to store wine? Our wine racks are beautiful and versatile. Want more clothing storage? Work with CCG to design a master closet with hanging rods, built-in drawers and custom shelving.
3. Improve Laundry Space and Add Storage
We hear from many clients who say they’re tired of lugging laundry from the second floor to their first-floor laundry rooms. They also want a better solution for storing all of their laundry supplies in a more orderly (and hidden) fashion.
CCG recently moved laundry rooms to the second floor for two clients, one who preferred doing laundry on the second floor and another who wanted the option of a laundry room on both floors. Both included built-in custom cabinetry, shelving and additional storage space.
4. Store More in a Mud Room
They call it a mud room for a reason — it’s where you’re supposed to leave the mud when you come in from outdoors. More popular in today’s larger homes, the mud room has become the place where families tend to dump their coats, shoes, bookbags and anything else weighing them down.
Make sense of the mess with an open-locker setup with hooks to hang just about everything, or choose a closed-door system to keep the coats hidden, with bins to store shoes and a bench to sit on as you pull on your winter gear.
No matter your storage problem this holiday season, CCG has a solution to help you get organized for a better new year. Call us today at (317) 213-6246 to set up a free consultation.











