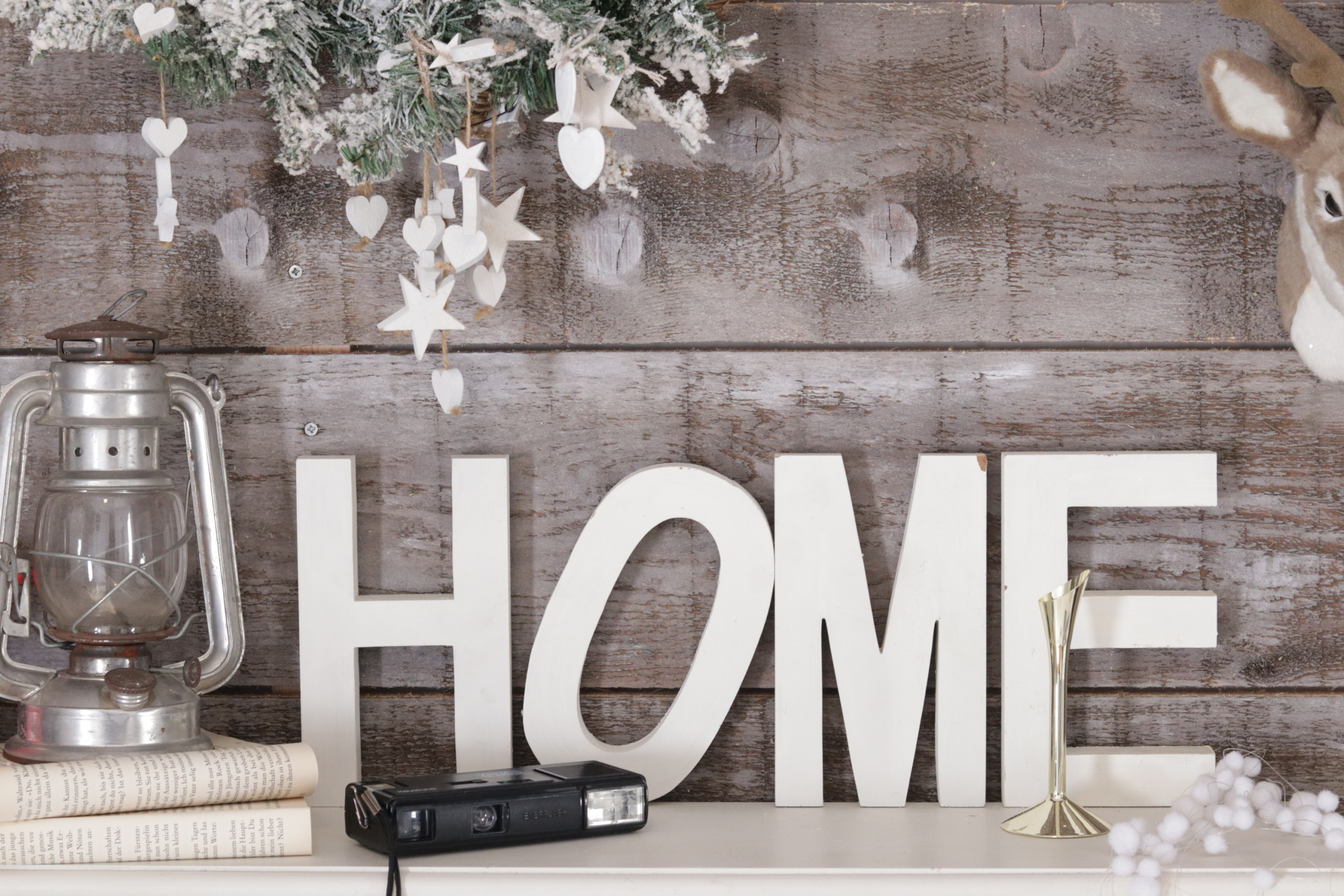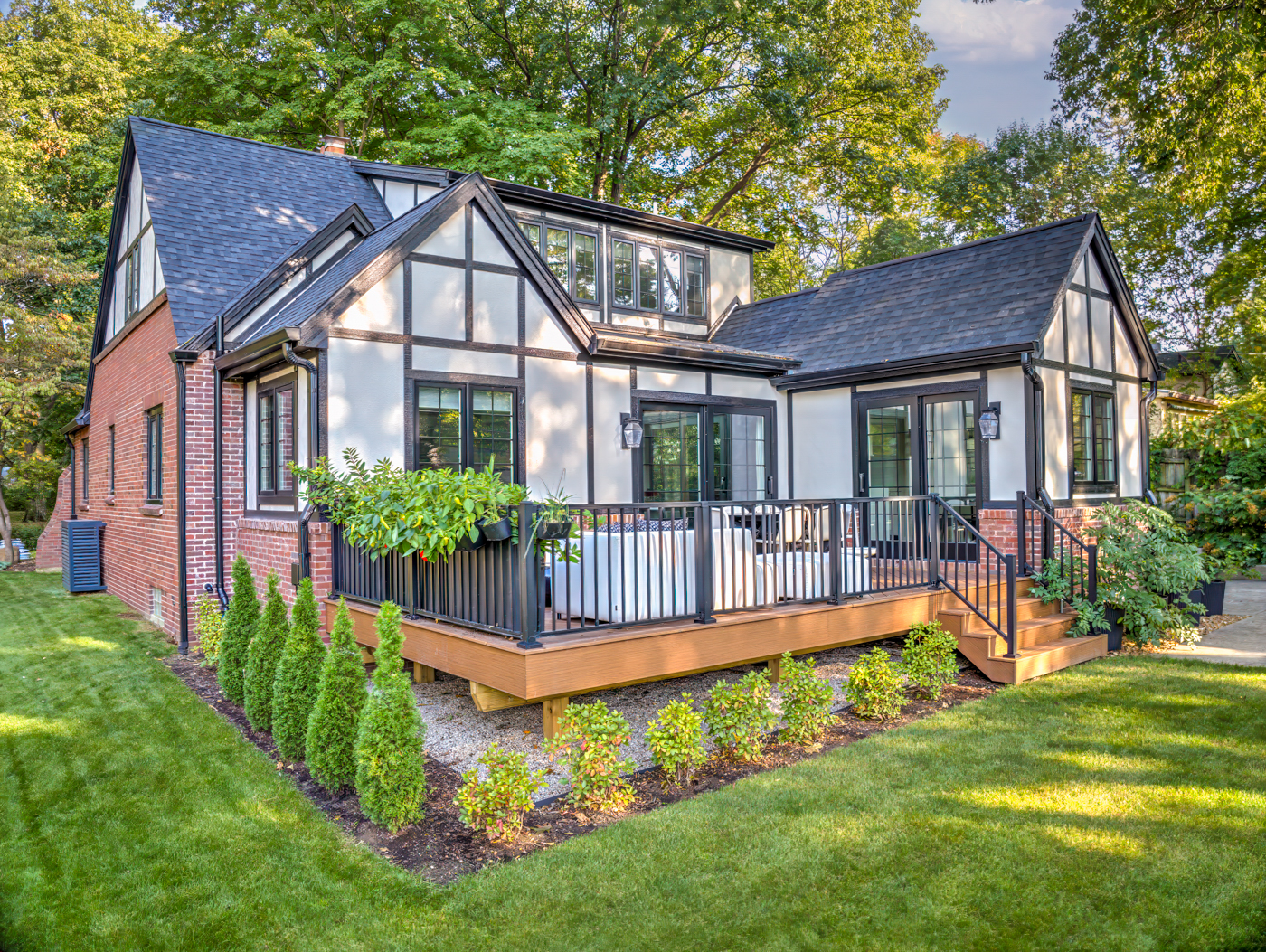Like many Baby Boomers nearing retirement age, you’re probably starting to view your home through a different lens. Rather than simply improving the aesthetics, you may realize it’s time to focus on making modifications for safety and comfort, especially if you plan to live out your golden years in the same home or neighborhood.
As you get older, the potential for hazards around the home increase, especially in kitchens and bathrooms — where seniors sustain injuries from fires, spills, slips, trips and drops. In fact, the CDC reports every second of every day, an adult age 65 and older suffers a fall in the U.S., making falls the leading cause of injury and injury death for seniors.
In most instances, a few modifications or upgrades to the kitchen and bathroom — the rooms you and visitors use most often — can make the difference between living safely and comfortably at home, or sustaining injuries from slipping, falling or burning yourself as mobility issues start to creep in as you age.
Central Construction Group, a licensed, full-service residential general contractor serving the greater Indianapolis area, knows how to modify homes for long-term safety and accessibility, while helping homeowners achieve a timeless look that lasts for years.
Below, we compiled a few age-friendly kitchen and bathroom upgrades to keep everyone safe, right at home.
In the Kitchen

Utilize every inch of storage space in your kitchen by adding floor-to-ceiling wall cabinets to keep pantry items easily accessible.
Frequently used items are best stored between hip and shoulder height. Lower-level cabinets and pullout drawers make it easier to see and reach into the cabinet.
If your kitchen already includes a walk-in pantry, add better lighting and adjustable shelving to accommodate your specific needs. Also, protect yourself from tripping hazards by not storing items on the floor.
For seniors who still love to cook, add pull-out drawers of varying depths near the stovetop to maximize space for pots and pans. To avoid burns when reaching over hot pots, make sure you can reach the controls from the front of the range.


Other easy modifications for the kitchen include:
- French door refrigerators open in the middle, making it easier to reach in and out.
- D-shaped handles and drawer pulls provide better grasp than knobs.
- Top ovens in a double-oven range cook smaller meals for better energy efficiency.
- Open shelving makes it easy to reach and reshelve items after use.
- Task lighting provides better visibility above the sink, stove, and other work areas.
- Lever-style, light-touch faucets make water use in the kitchen more sanitary.
- Pull-out pails beneath the sink keep trash and recyclables hidden.
- Countertop microwaves offer better safety than over-the-range microwaves, eliminating accidental drops of hot dishes.
In the Bathroom
Water left on bathroom floors presents a dangerous slipping hazard, especially for seniors with less balance and mobility. Installing matte ceramic floor tile in the bathroom can help make it less slippery, while still providing an elegant look. A wide, doorless shower with a no-step entry also provides easy access for anyone, including wheelchair users and others with a disability.
Similar to the kitchen, easy-glide pull-out drawers with D-shaped handles make storing and accessing bathroom toiletries and other supplies simple and easy.
Other easy modifications for the bathroom include:
- Comfort-height toilets make it easier to sit down and get up. These types of toilets measure 17 to 19 inches from the floor to the seat top, versus the standard 15-inch version.
- Toilet paper holders and towel bars can serve a dual purpose when used as grab bars.
- A standard 32-inch wall-mounted or open-base sink can be accessed from a wheelchair. Wheelchair users typically need a minimum of 5 feet of open space to maneuver into and turn around in a room. A 36-inch-high sink base and vanity requires less bending.
- Open bathroom shelves offer easy storage for towels and toiletries.
- A motion-sensor night light provides safety lighting.
- Lever-style sink, shower and tub faucets offer ease of use.
- Secure grab bars to wooden studs in the wall. Suction-cup handles can detach from the wall and cause injury. In general, a horizontal bar near the toilet and in the shower needs to be installed 33 to 36 inches from the floor. Grab bars with a textured, non-slip surface work best.
At Central Construction Group, we excel in home remodeling for kitchen and baths. Contact CCG today at (317) 213-6246, and let our knowledge and experience guide you.









