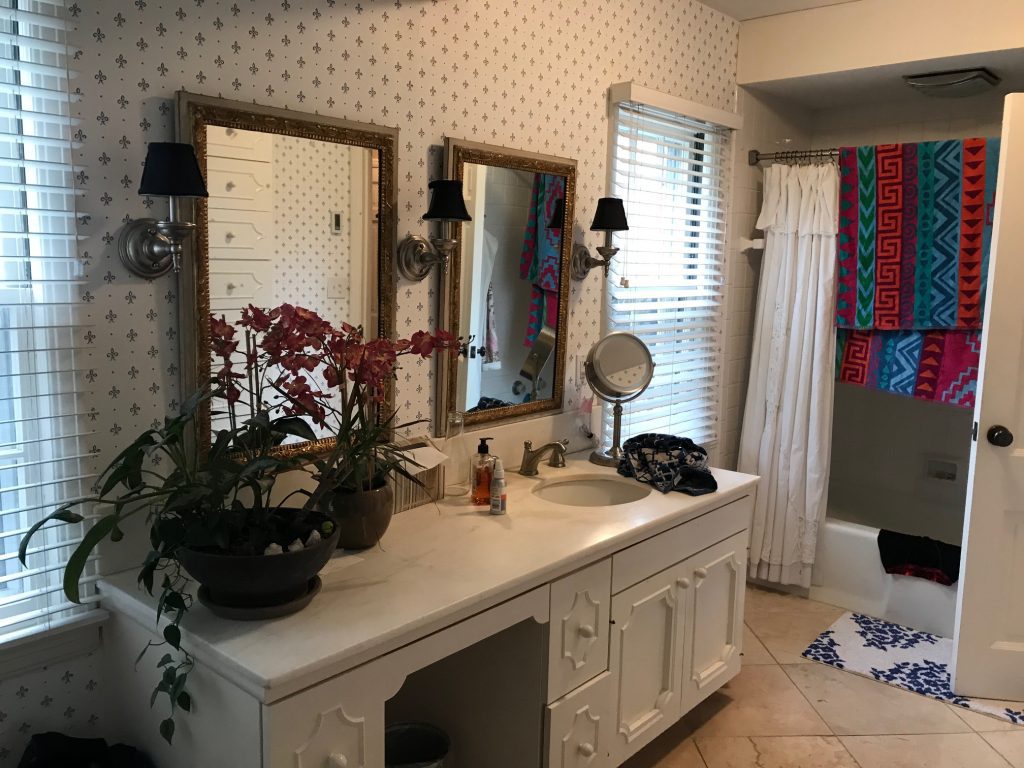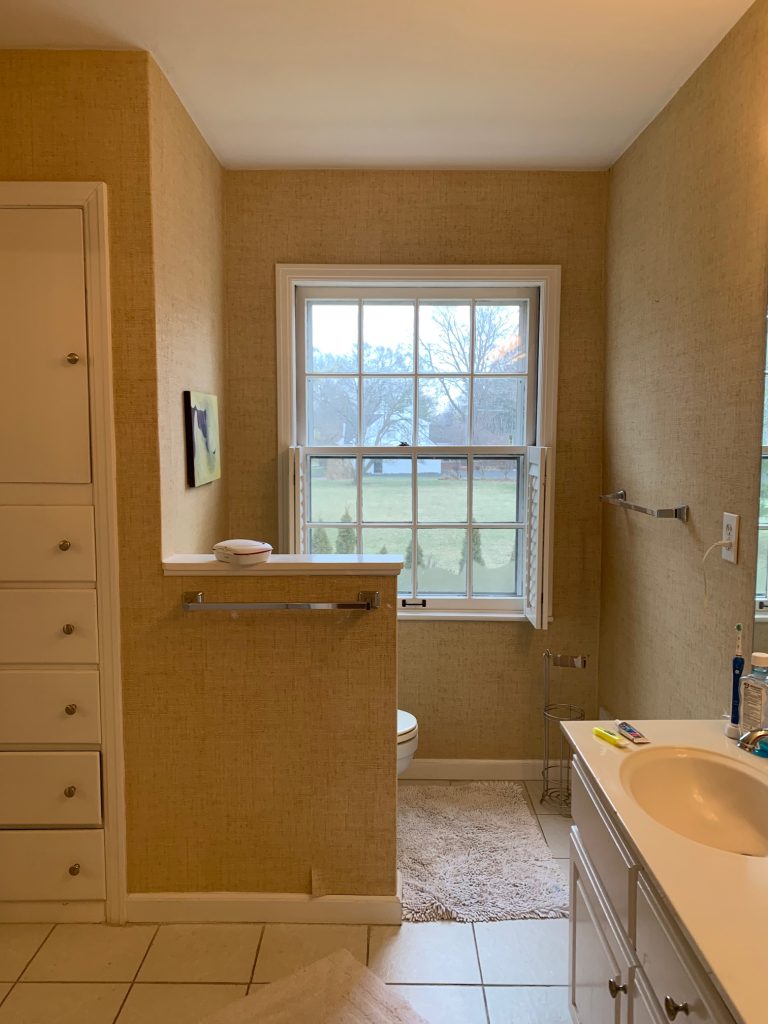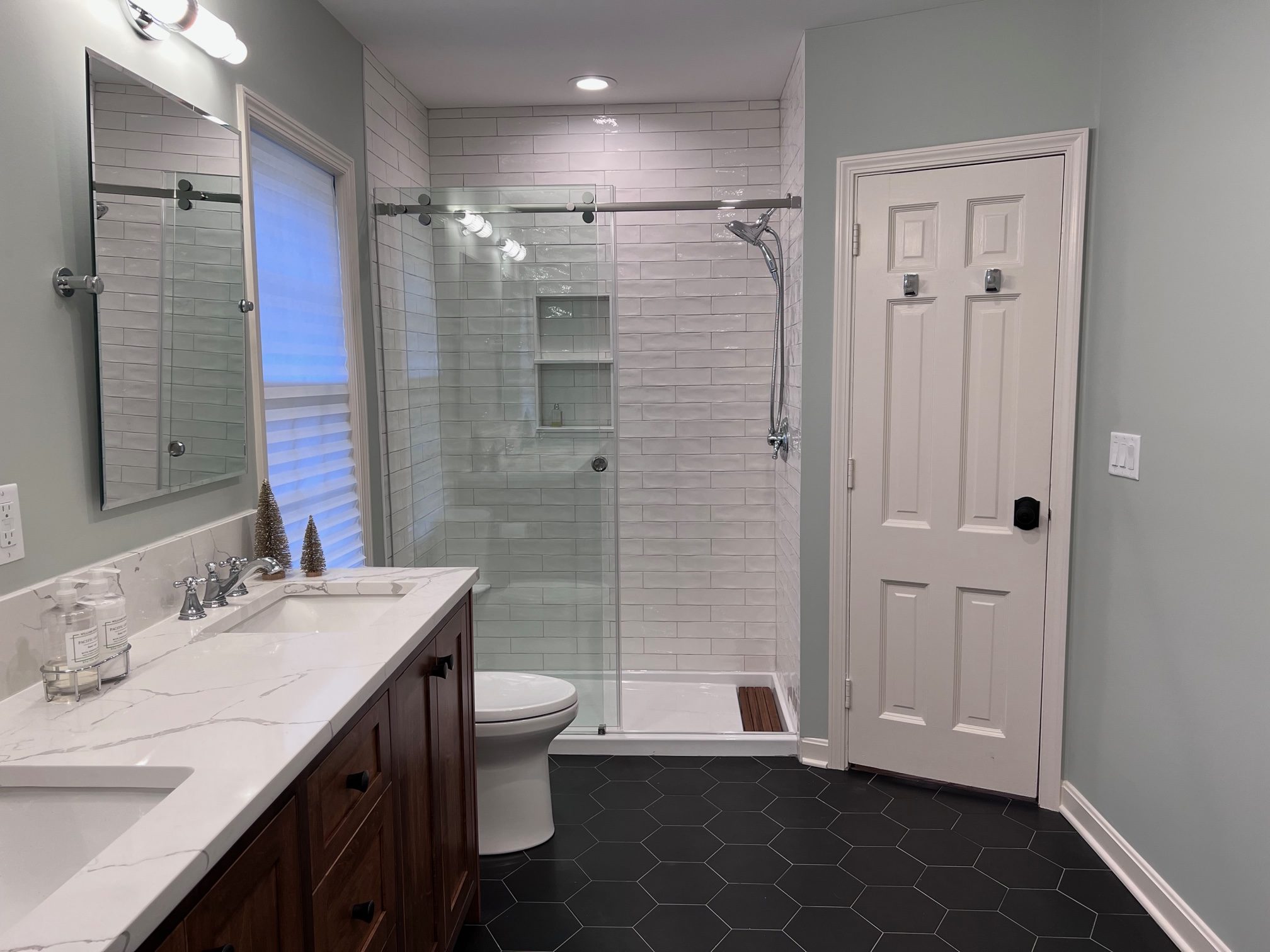Clean, uncluttered bathrooms play an essential role in every home, and studies suggest 45% of all renovation projects include a bathroom remodel. If you’re ready to remodel your bathroom(s), call Central Construction Group (CCG), a premiere Indianapolis home remodeler.
First Floor Bathroom Flows Better
One of CCG’s most recent projects involved remodeling two bathrooms in the same home. In the first-floor bathroom, which is used by both family members and guests, CCG’s design expert created a better overall flow.













To open up the space, part of a ceiling beam was removed, with the remaining portion of the beam installed inside the ceiling.
The shower remained in the same location. The homeowner opted for a shower pan, rather than a mosaic tile shower floor, to avoid having to clean the grout. A low, pie-shaped quartz shelf makes for easy leg shaving, and the clear glass, barn-style sliding shower door lets in more light and helps to modernize the space.
Inside the shower, gray grout accentuates white, 3-inch-by-12-inch subway tiles. The rustic look isn’t perfectly straight and instead features wavy edging, a popular design trend.
After relocating the toilet, a new sink was added to a custom-stained, shaker-style vanity. The vanity featured new quartz countertops in a Calacatta Laza color. Polished chrome Kohler plumbing and electrical fixtures were installed, along with new mirrors.
Walls received a fresh coat of Sherwin Williams Pearl Gray paint, with Pure White trim.
Second Floor Bathroom Becomes Kid Friendly
A second-floor bathroom became more kid friendly. A small stand-up shower was removed in favor of a tub/shower combination.









The 60-inch-by-30-inch jacuzzi tub is accented by tiled walls with niche recesses for in-shower storage. The modern, 4-inch-by12-inch straight-edge, glossy tub wall tiles match the linear 12-inch-by 24-inch tiled floor.
A doorway to the bedroom, between the old shower and toilet, was removed. The vanity stayed in the original location, but due to the doorway, it was replaced with a narrow, custom-painted, space-saving, 18-inch deep, custom shaker-style vanity. A new quartz slab topped the vanity with undermount space saving sinks. In this case, CCG purchased a stone remnant and saved the homeowner money.
The toilet was pushed back after built-in storage was removed. A storage cabinet was added along the vanity wall, filling a previously void area of the home.
New 12-inch-by-24-inch floor tiles were installed. CCG design experts recommend large floor tiles for people who have kids or pets because the large format reduces the amount of grout needed, making it easier to clean.
Finishing touches included matte black Delta fixtures, along with a fresh coat of Sherwin Williams Fleur De Sel paint. CCG recommends satin paint finishes for bathrooms for easier cleaning. Avoid matte paint finishes in bathrooms.
Wash Away Worries
Interested in starting a bathroom project? Don’t let your dreams of a functional, stylish bathroom go down the drain. CCG provides free, no obligation consultations. From design conception to estimates and production, our team of professionals can help create your ideal space. Call CCG at (317) 213-6246, or connect with us on Facebook, Instagram and Twitter.





