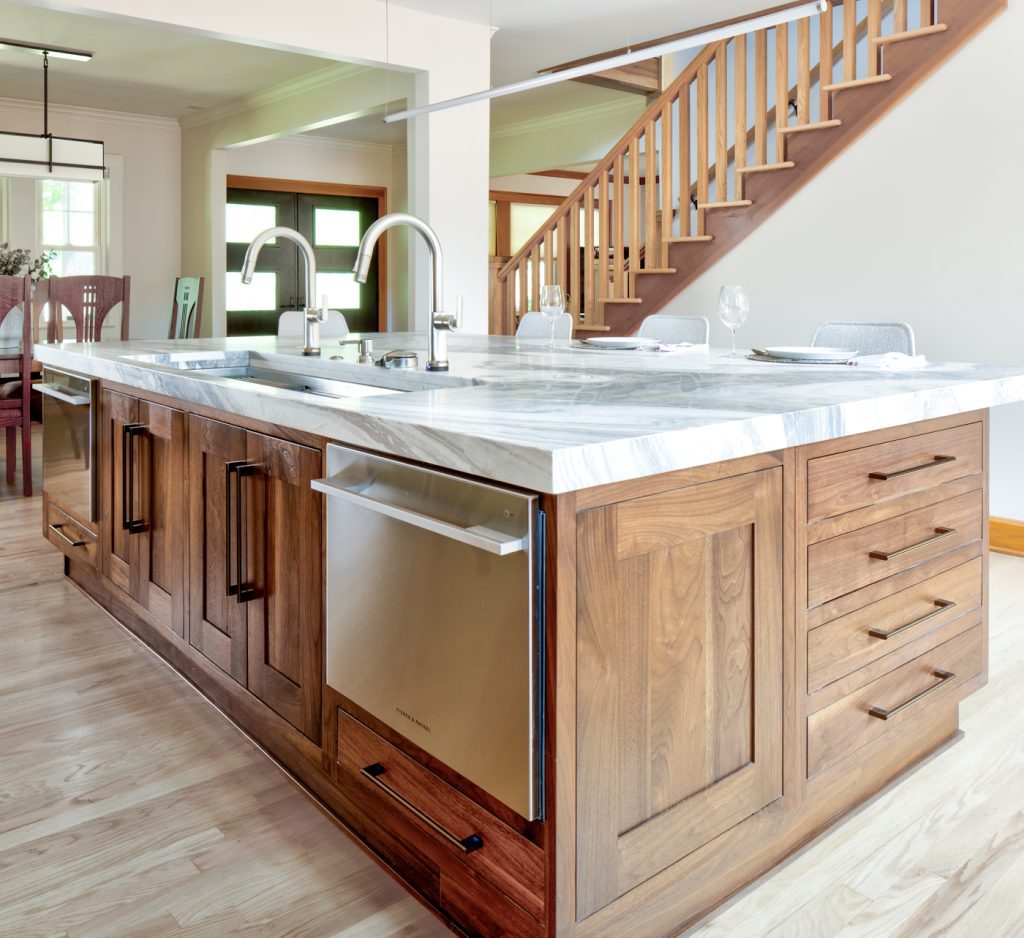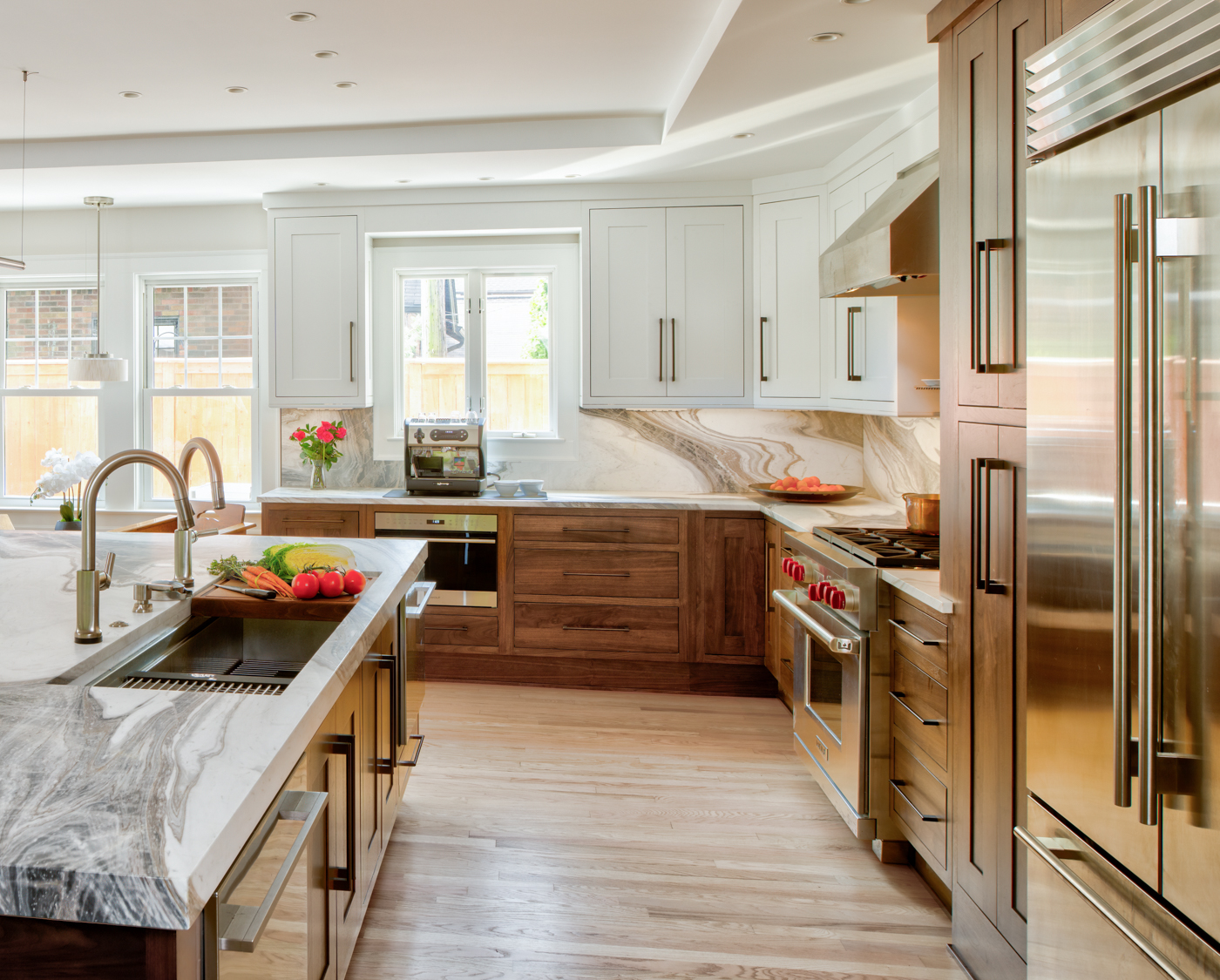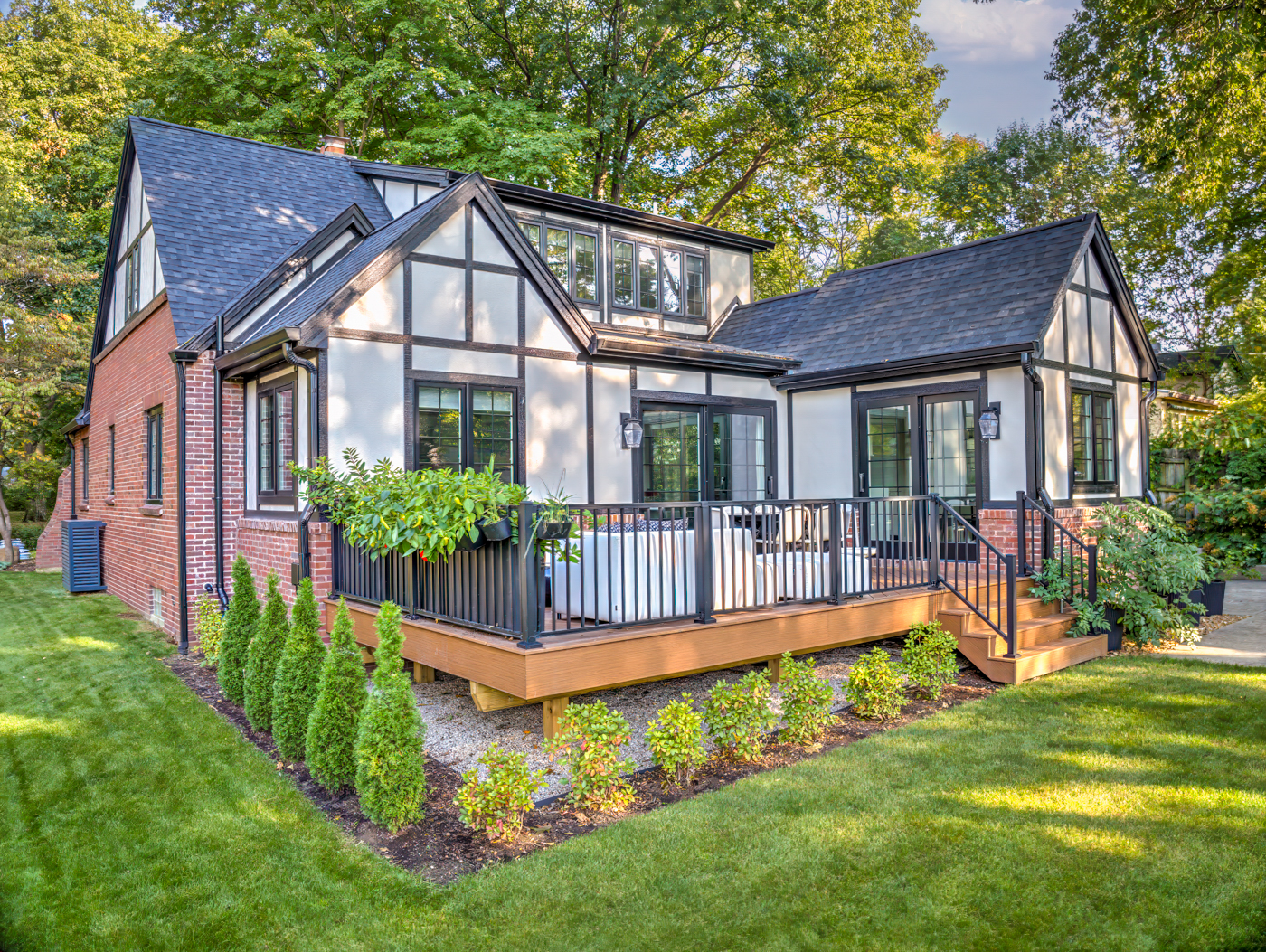A kitchen renovation not only adds beauty and value to your home, it transforms how you use the space.
Altering a kitchen’s layout, adding more countertops, and replacing storage with extra-wide cabinets are just a few ways to improve the efficiency of this hardworking room.
That’s the case with CCG’s full kitchen renovation in the historic Forest Hills area on the northside of Indianapolis, which now radiates light and warmth in a modern style.
Project Details
Designer and photographer Adam Gibson balanced the light color of the upper cabinets and walls with the warm wood tones of the lower cabinets. This complements the solid oak wood flooring, stained on site.

Photo credit: Adam Gibson
The kitchen’s striking, sleek countertops are made of honed marble, with the oversized island featuring a three-inch mitered edge. The marble backsplash ties it together for a modern, cohesive look. We added HydroShield to the countertops to maintain a clean, stain-resistant surface.

Photo credit: Adam Gibson
The countertop island was custom cut by the sink to fit recessed pop-up USB countertop outlets.

Photo credit: Adam Gibson
The kitchen also features a Sub-Zero refrigerator, a Wolf Speed Oven, and Fisher and Paykel drawer dishwashers.


Photo credits: Adam Gibson
Project Selections
Selections for this kitchen renovation include:
- The Galley Workstation extra-wide kitchen sink
- Two Brizo Kintsu stainless steel kitchen faucets
- Glass rinser, air switch for disposal, and soap dispenser
- Undercabinet lighting
- 29 Tech CL 3-inch LED downlights
- Walls Origami White SW 7636 by Sherwin-Williams
Ready to create the kitchen of your dreams? We can turn your ideas into reality. From design conception to construction, Central Construction Group can help you create your ideal space. Call us at (317) 213-6246 or connect with us on Facebook or Instagram to schedule your free, no-obligation consultation.





