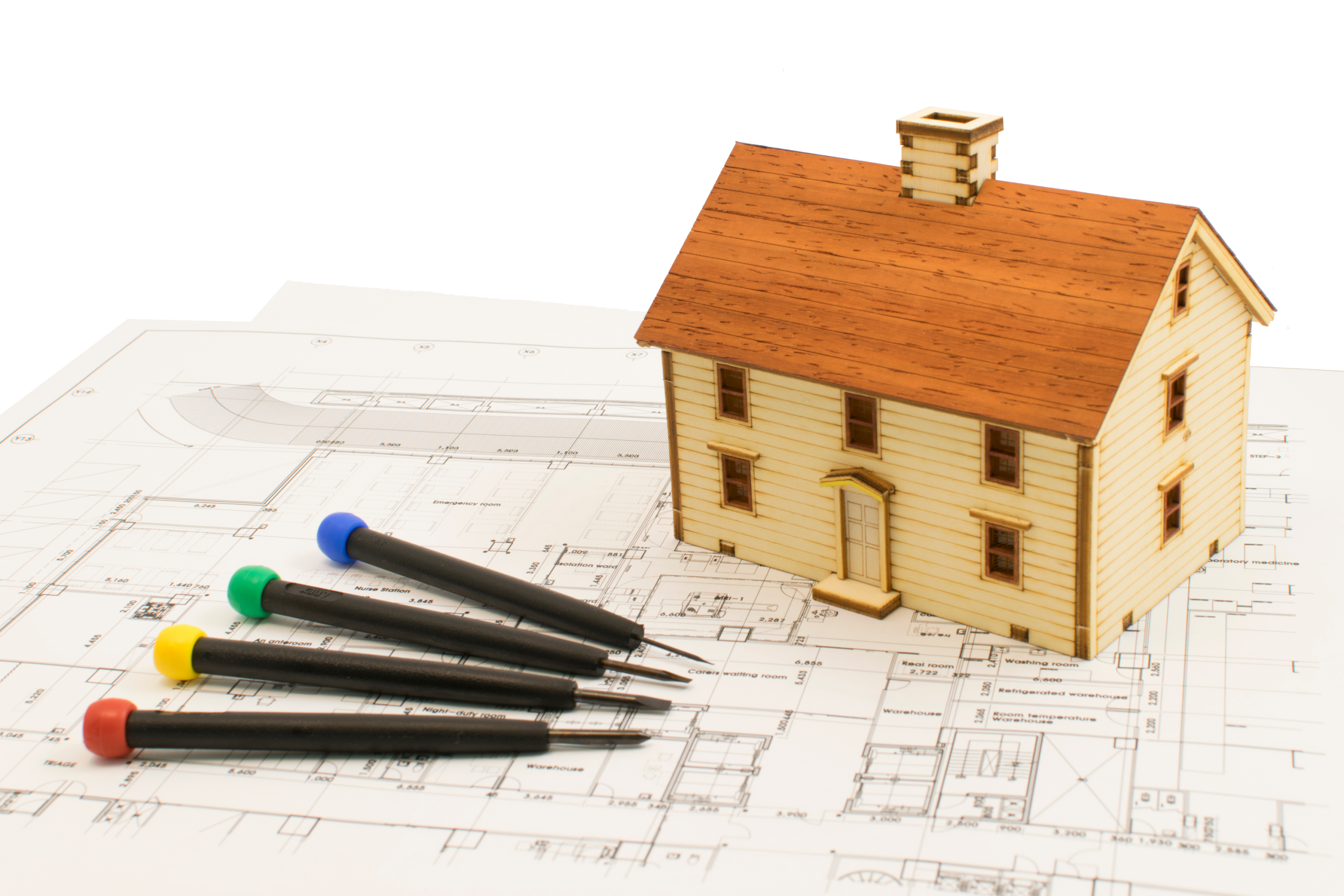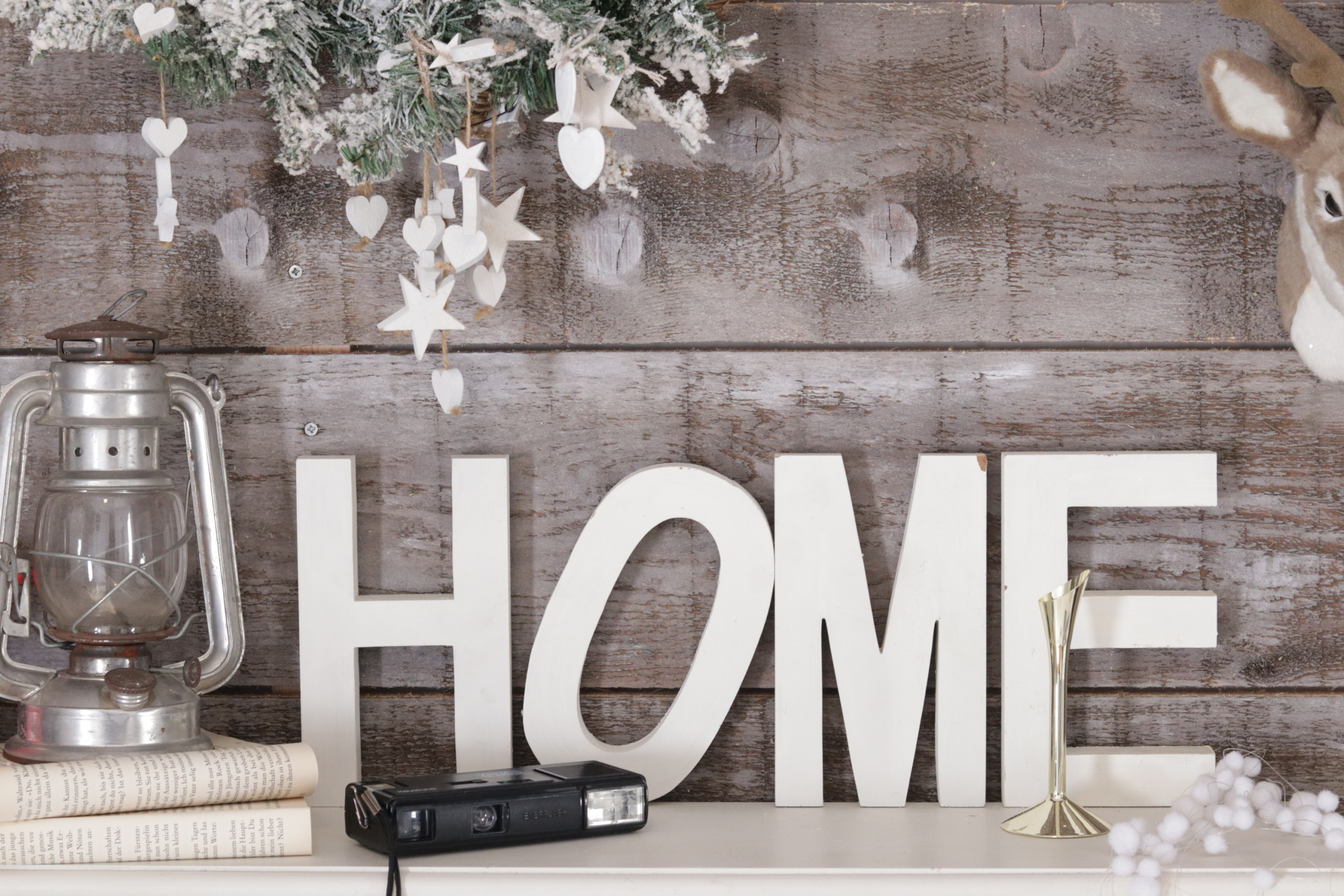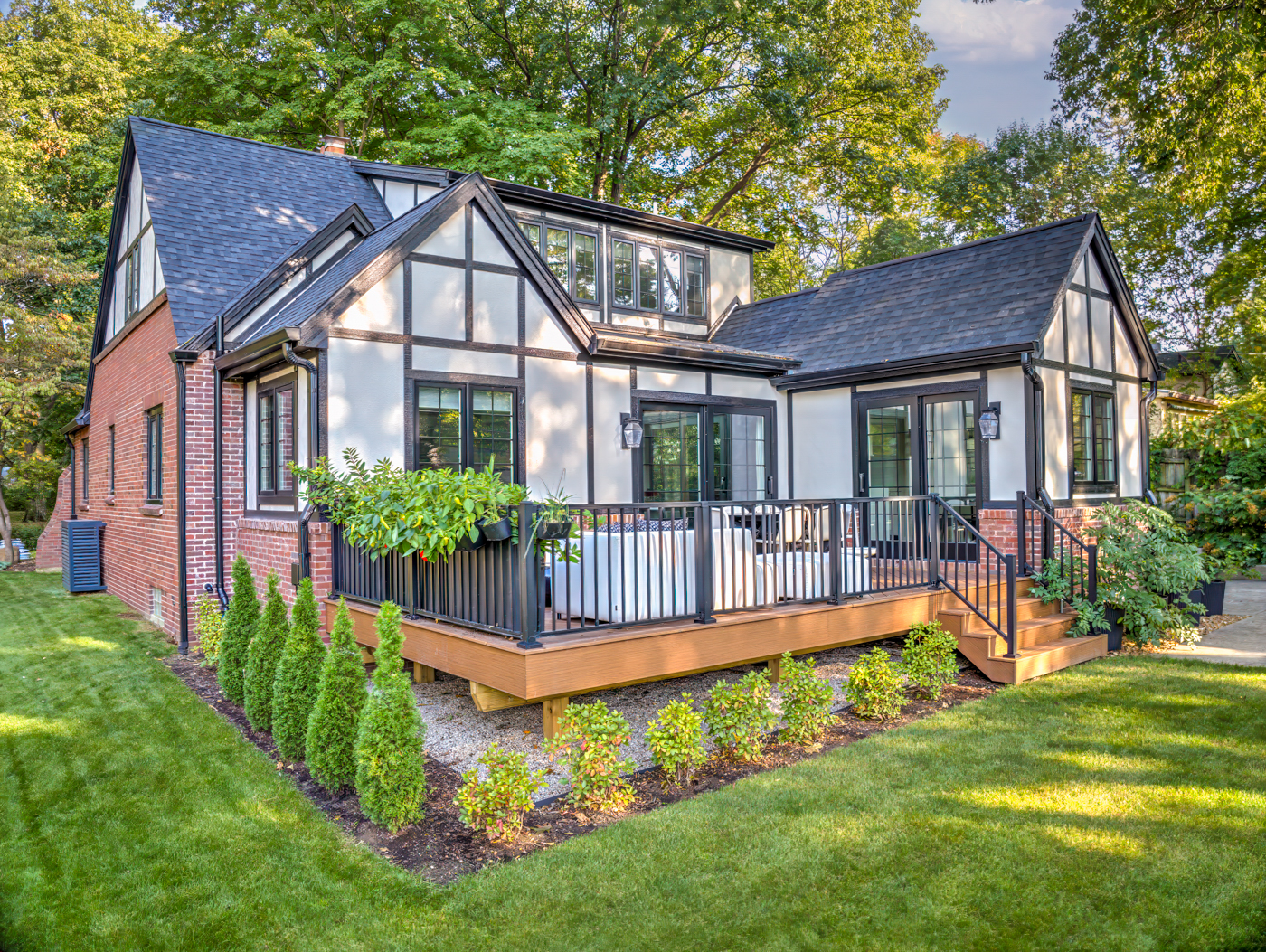As one of the most high-traffic rooms in your home, the bathroom needs to be practical and functional but also a place where you can relax and enjoy a little luxurious pampering. If bathroom remodeling is on your to-do list for 2019, Central Construction Group can help you design the ideal bathroom addition or remodel an existing bathroom to meet your style needs and budget, while also increasing your home’s value.
According to Remodeling Magazine’s Cost vs. Value 2019 Report, the national average for cost recouped on a mid-range bathroom addition is 60.6%; the ROI is 58.1% on an upscale bathroom addition, 67.2% on a mid-range bathroom remodel, and 60.2% on an upscale bathroom remodel. Breaking it down further for Indianapolis homeowners, the report indicates the best bet for recouping your investment is a mid-range bathroom remodel at 64.4%.
With CCG’s knowledgeable and experienced general contractor working with you, alongside a skilled interior designer, we can accurately assess your space to determine what’s possible and which materials will work best. Whether you want to remodel the master bath or update the smaller bathrooms in your home, CCG offers handy ideas for every room.
Master Bath Remodeling Ideas
For the master bathroom shown above, the Indianapolis homeowners hired CCG to remodel it by removing the bathtub, modernizing the existing shower, replacing the vanities, and installing new wall tile and flooring.
This large, luxurious shower includes a 5-by-6-foot space for showering, adorned with polished natural-stone marble mosaic flooring in an Origami pattern. It also includes a linear shower drain, which is a popular choice for many CCG clients. A linear drain’s elongated, rectangular shape enhances drainage and provides a seamless look in your shower design.
We installed 12-by-24-inch porcelain tile in a honed matte finish on the shower walls and wrapped the same tile around one vanity wall. The pattern is linear, so we stacked them straight atop each other. The shower includes four built-in corner shelves for soap and shampoo, and one low ledge to use while shaving your legs or washing your feet.
With a handheld showerhead and a fixed raincan showerhead, both in polished chrome, we created various options for everyone in the home. We also installed an on-and-off switch right outside the shower, so the family can warm up the shower before stepping in.
As the horizontal shower wall tile flows onto the wall over one vanity, we chose a different wall tile for the second vanity to add more visual interest in the bathroom. Here, we used a 4-by-12-inch natural marble tile with a polished look in a staggered, vertical pattern. It’s important to note that natural stone tile varies widely when it comes to color uniformity, but the end result can be very dramatic.
The custom vanities in a tinted gray finish are called floating vanities with big, roomy drawers and no toe kick, so the floor tile extends uniformly underneath. Finishing touches include: matching porcelain, white fireclay Kohler wading pool sinks; Caesarstone Quartz pure white countertops; wall-mounted faucets, vanity lights and vertical wall sconces.
For the bathroom flooring, the homeowner chose a porcelain, faux wood 8-by-48-inch tile with a heated system and thermostat. Nothing feels as good as a warm bathroom floor on a cold, wintery day in Indiana!
Small Bath Remodeling Ideas
 For this project, CCG remodeled the entire home for an Indianapolis homeowner, including the master bath and two smaller bathrooms, which they referred to as the “Girls’ Bath” and “Boys’ Bath.”
For this project, CCG remodeled the entire home for an Indianapolis homeowner, including the master bath and two smaller bathrooms, which they referred to as the “Girls’ Bath” and “Boys’ Bath.”
In the girls’ bathroom, we painted the walls a Sleepy Blue color and applied a penny-round porcelain tile called Clear Sky in a mosaic pattern to the upper half of the bathtub and shower area. Below that, we added a white 8-by-20-inch tile with a light-gloss chair rail tile to divide the sections. The flooring is hexagon-shaped, white gloss porcelain tile.
This 60-inch double vanity comes as a package featuring a natural marble countertop with matching sinks and mirrors. The Sterling 20-inch tall bathtub is what we call an alcove install, or one with three walls around it.
The girls’ bath formerly served as the home’s master bath, but with only one sink. The homeowner wanted double sinks, so we moved an interior wall slightly back to accommodate the design.
Before deciding your bathroom is too small for a double sink or larger shower, call CCG for a free consultation. We can tell you if it’s possible to adjust your interior walls to add more space in your dream bathroom.
 In the second small bathroom, we extended the footprint by about 3 feet to accommodate dual sinks. This bathroom also offered only one vanity before the remodel.
In the second small bathroom, we extended the footprint by about 3 feet to accommodate dual sinks. This bathroom also offered only one vanity before the remodel.
We added 8-by-20-inch white gloss tile to the shower walls, along with a 3-by-6-inch horizontal accent band in a black glossy tile and four marble corner shelves.
The flooring is natural Carrara marble tile in a 1-by-1-inch hex shape. The vanity package included two vanities in a gray gloss finish with matching sinks, countertops and medicine cabinets. We carried the same shower wall tile into the bathroom and painted the room in a Light French Gray.
Inspired by these bathroom remodeling ideas? Wonder what’s possible for your home updates? Call CCG at 317-213-6246 today for a free consultation.








