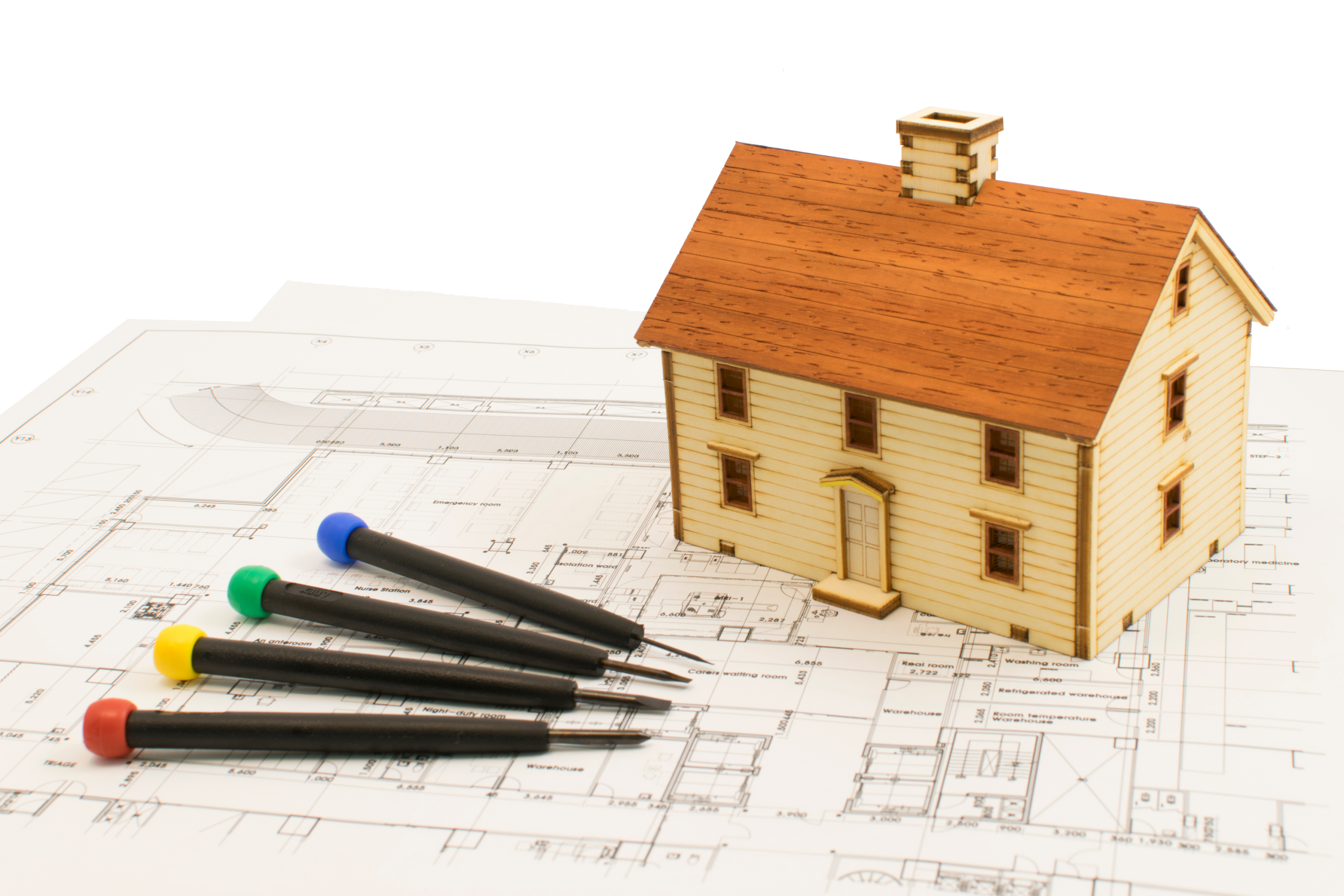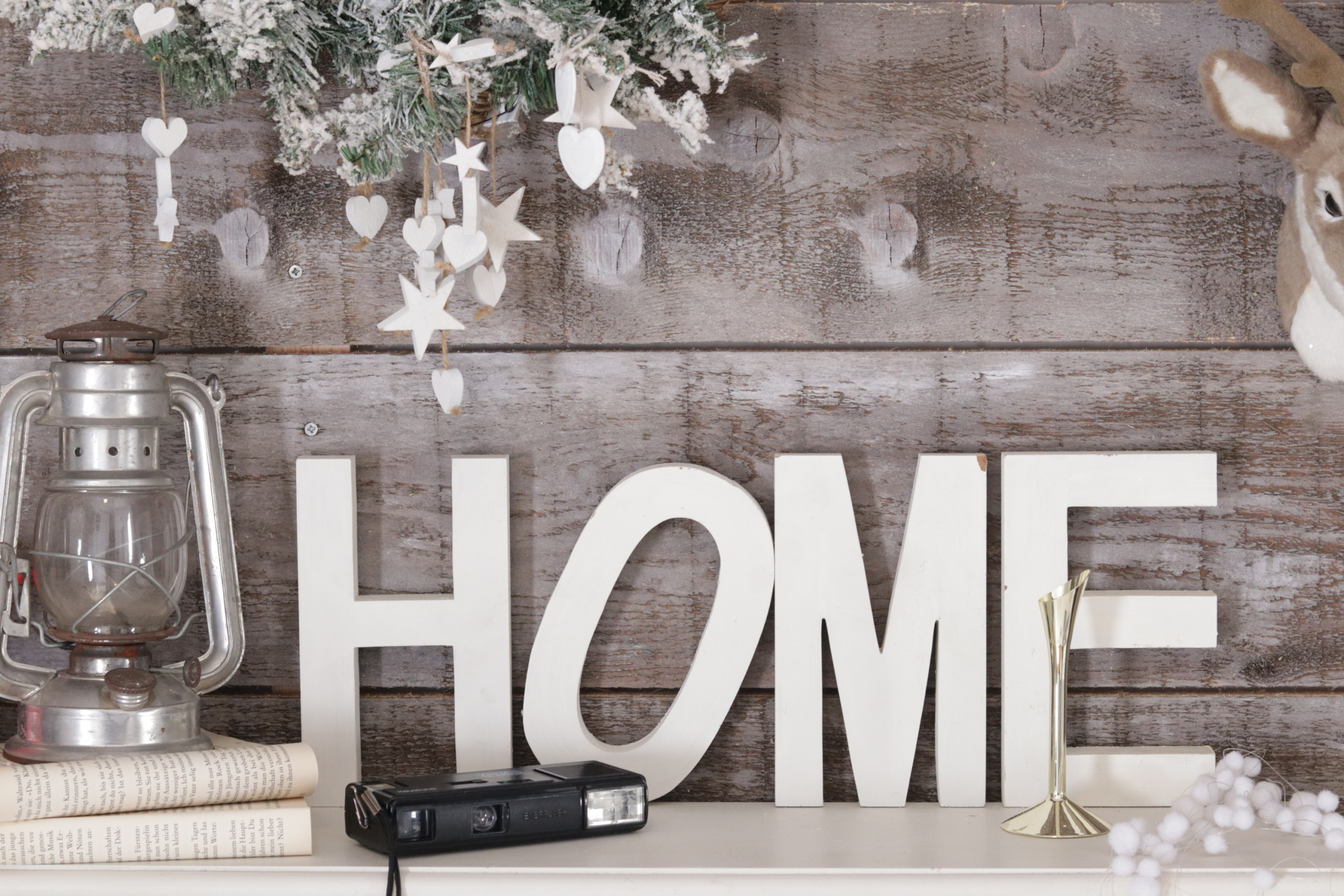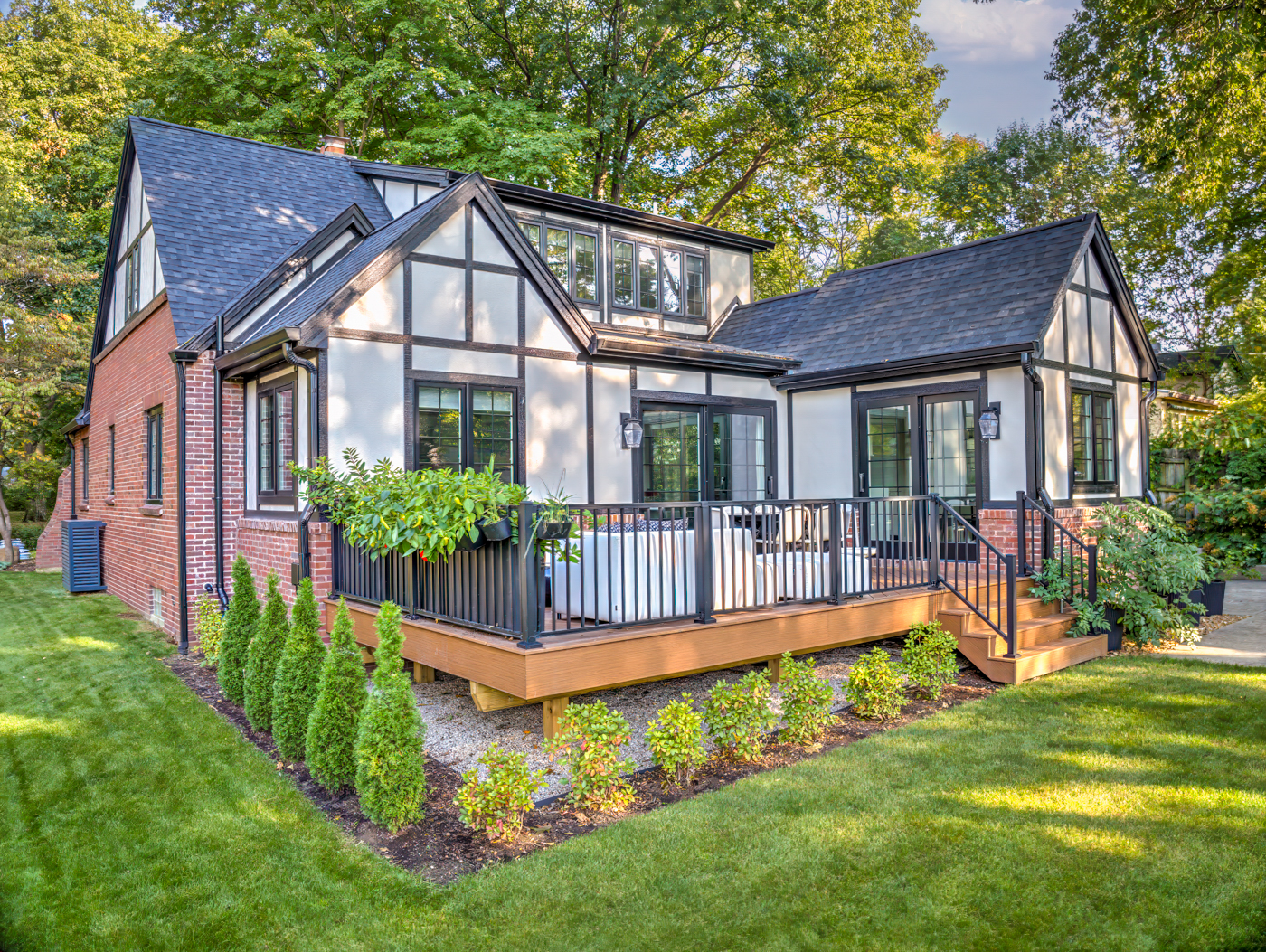Central Construction Group, Inc. is always striving to give you the highest quality in design. We are proud to include 3D design services as a feature we offer to help you plan your dream room. We can use 3D design services for any type of home renovation including kitchen and bath projects, finished basements, custom projects, design-builds or additions. We are committed to helping you live beautifully.
The first step of any design project is scheduling a free in-home consultation. During this chat we will ask you to envision your dreams and we will discuss how to make them a reality. Then, we will create three budget options: a high-end, mid-range, and low-end range. Once you feel comfortable and select an option, we will develop a full estimate. Our full estimates are very detailed to ensure your project stays within your budget.
You can choose to purchase a 3D design of what your finished space will look like. This is very helpful for homeowner’s to envision their ideas and visually move around within an area. Our 3D design services are billed at an hourly rate and vary in price depending upon the scope of your project. However, the design deposit for 3D design services will go toward your overall project total.
Once you have your 3D design and all terms are agreed upon, the work begins. Our 3D design services are just one thing that makes us different. We also strongly believe in providing quality craftsmanship coupled with our operational standards including discipline, communication, honesty, trust, professionalism, and delivering unparalleled service. Our 3D design services help ensure we uphold our operational standards and you receive your dream space.
Getting in touch with us and scheduling your free in-home consultation is easy. We’d love to chat with you about how we can make your dreams come true. Contact us today!





