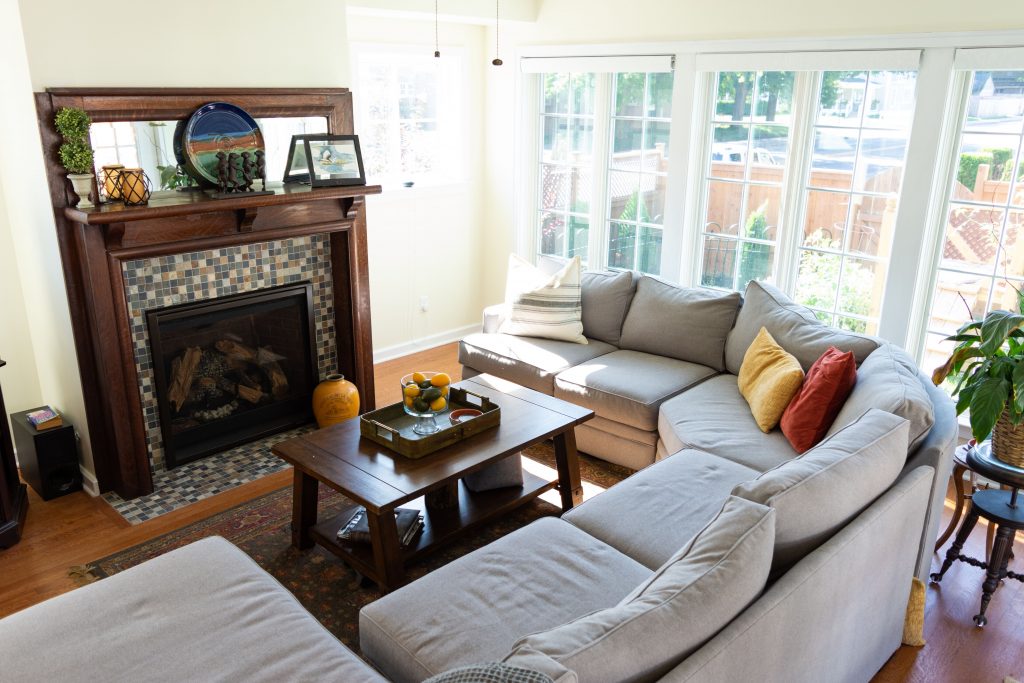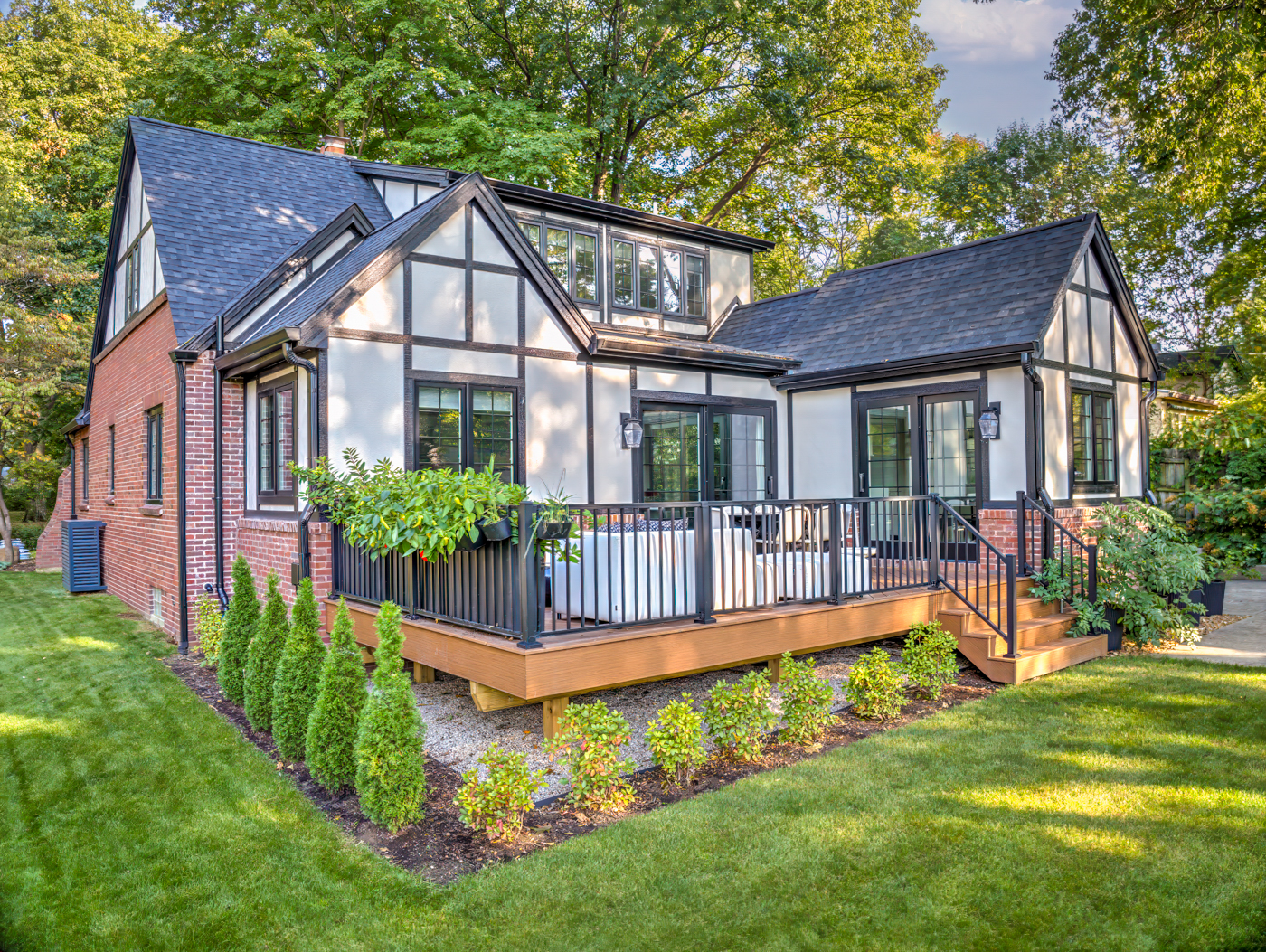Planning a room addition requires detailed planning, along with a high level of construction skill and expertise, especially when trying to update an Indianapolis Butler-Tarkington home built in 1925.
For this recent room addition project, Central Construction Group worked closely with the homeowners to properly integrate a new design into the home’s existing structure while blending seamlessly with the home’s exterior.
Room Additions Start with Solid Footprint

Homes built in Butler-Tarkington in the 1920s followed European architectural styles, which means they were usually small, frame construction, but very well built and fortified with an abundance of wood, brick and stone.
With a solidly built home in a desirable location, these homeowners decided a room addition could provide the extra space they needed to stay in Indianapolis and enjoy their lovely abode for years to come.
CCG started by adding a new unfinished basement extension (under the new sunroom) that includes a new egress window. A basement egress window provides a means of entry or exit from the lower level of the home, and local building codes require it to be large enough to allow a firefighter in full gear to get through it.
First-Floor Sunroom Addition Adds Living Space

Building on top of the new basement extension, CCG constructed a beautiful 16-by-16-foot sunroom to add light and functional living space to the home.
The sunroom design included installing new floor-to-ceiling Pella windows to allow ample sunlight to brighten the room and adding earth-toned tile to a gorgeous fireplace mantle discovered by the homeowner at an antique shop.
Master Bedroom, Bath and Deck Addition Expands Second Floor

A second-floor room addition on this Butler-Tarkington home created a luxurious master bedroom suite with a master bath and walk-out deck.
CCG designed the master suite with two spacious closets to allow more room for storage, added new Pella windows for increased efficiency, and created a 10-by-16-foot walkout deck for the homeowners’ outdoor enjoyment.
The master bath addition features all new subway tile, mosaic floor tile, a classy vanity with a marble countertop, and a walk-in shower. See photos below.

CCG Photo 
CCG Photo 
CCG Photo 
CCG Photo 
CCG Photo
Exterior Updates for Room Addition Blend Seamlessly with Neighborhood
CCG changed the historic home’s exterior by installing new James Hardie lap siding on the addition and applying a stucco finish to the exterior facade.
No one wants their home to stand out like a sore thumb in a historic neighborhood, and CCG always strives to create room additions that integrate seamlessly into the original home’s style.
Room additions are one of the most popular home renovation services at CCG, Central Indiana’s premier remodeling contractor. Inspired to design a room addition for your home? Call us today at (317) 213-6246 for a free consultation.










