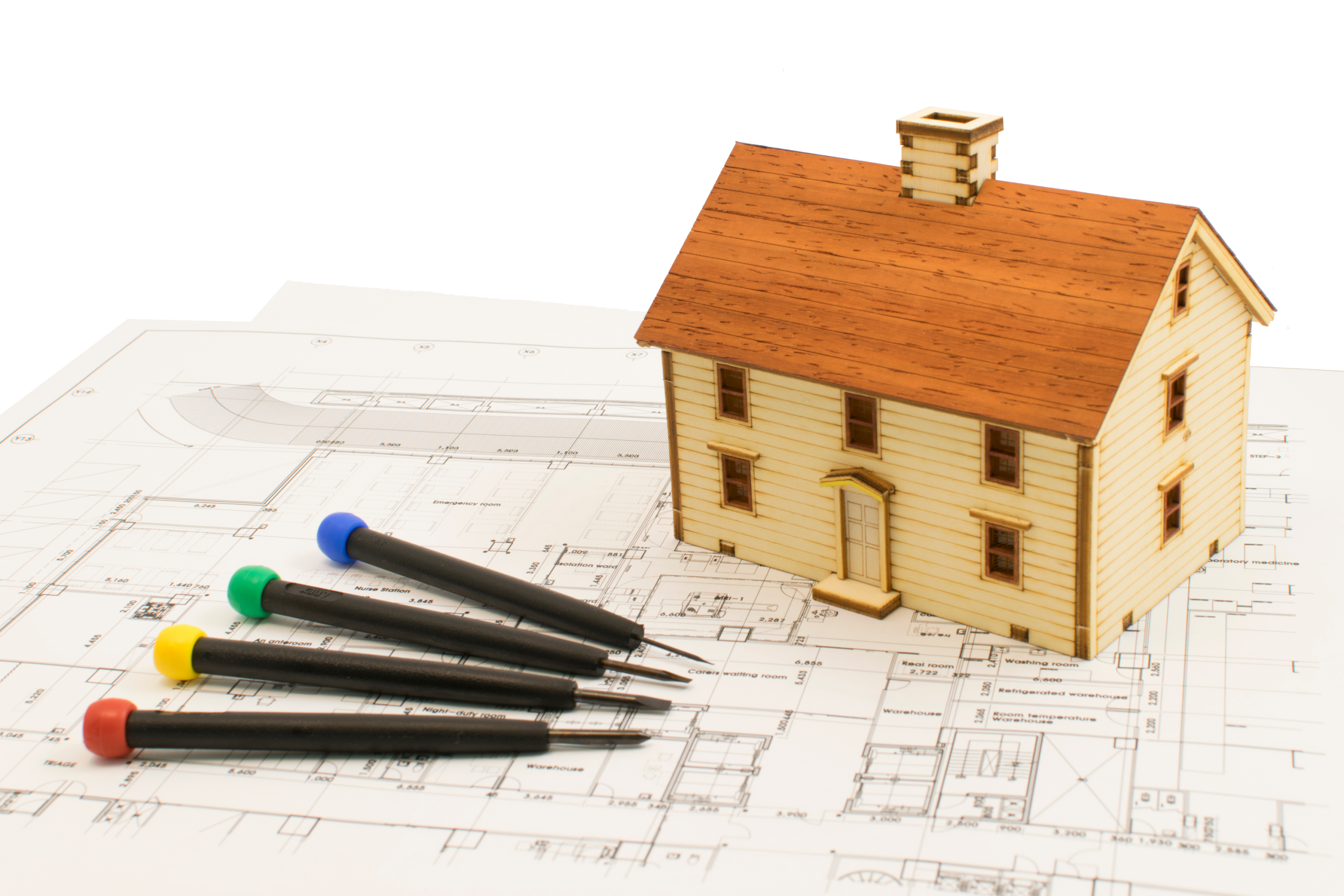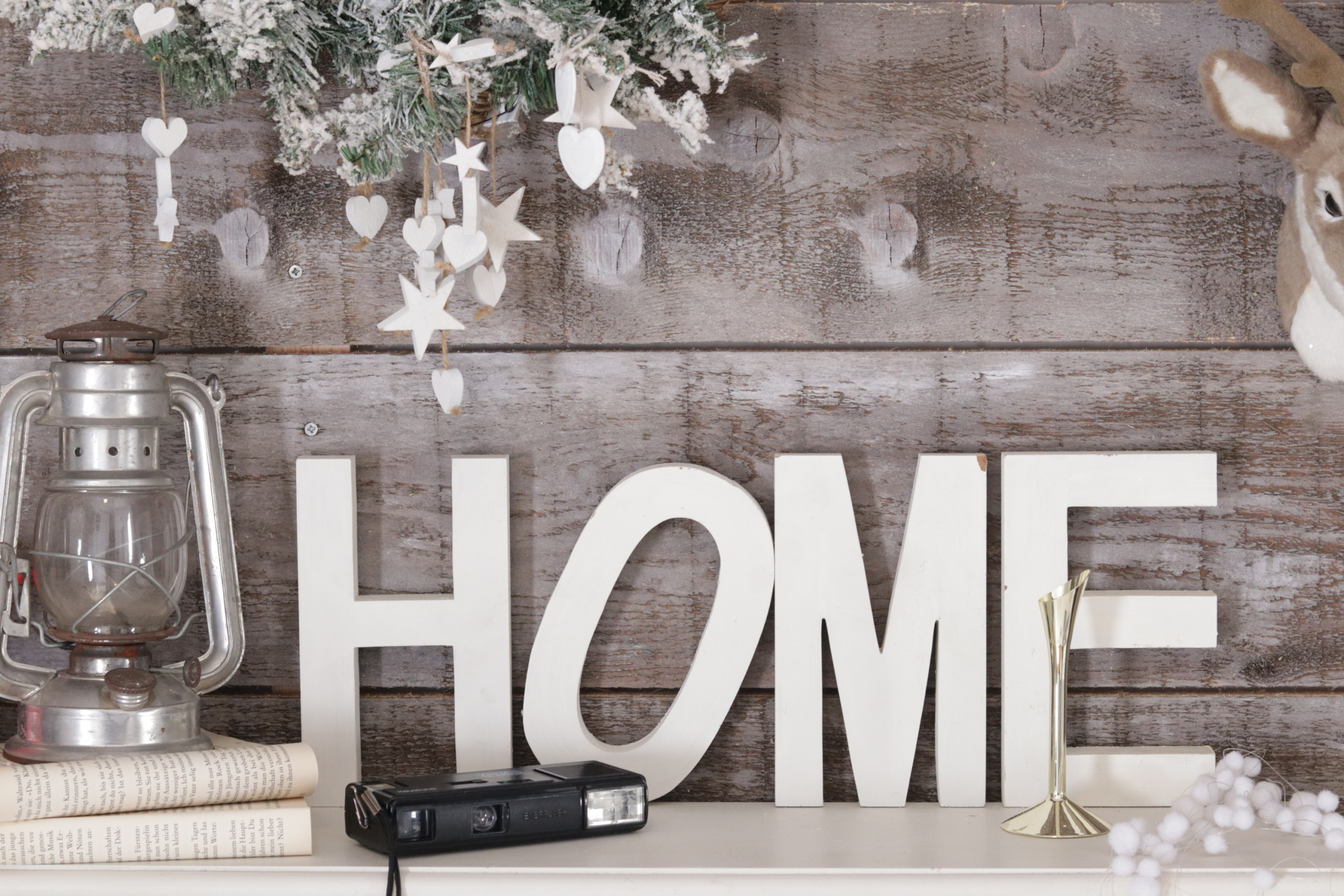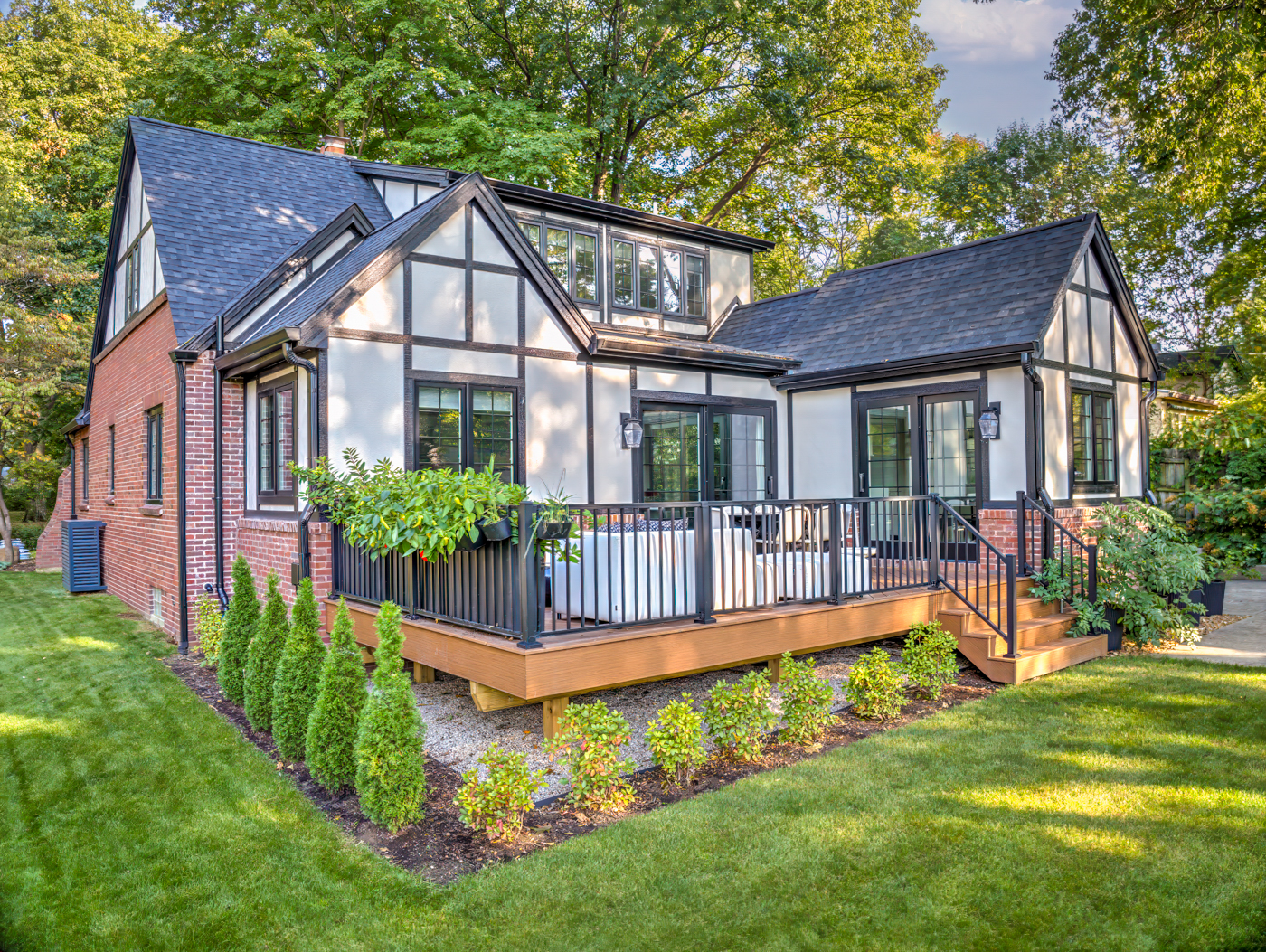Just because winter is around the corner, doesn’t mean you have to stop your project planning. Central Construction Group can help you turn your big ideas into beautiful realities. This month, we are going to talk about room conversions. Let’s get started.
Converting rooms
When converting a room there are things to be considered.
- What is the current room?
- What do you want it to be?
- Is there any plumbing needed?
- Who will be using the room?
- Is this the best decision for the flow of your house?
All of these questions play a big role in determining the right move for your room conversion. For instance, are you looking to turn a large closet into a half bath but there is no plumbing available? That is why we exist. Our experienced team will sit down with you and determine the best solution.
Converting a 4 bedroom into a 3 bedroom with a larger master
This is one of our favorite projects to work on. Sometimes four bedrooms can be a lot to take care and some rooms just remain closed and unused. What good is that? If you aren’t planning on your family growing, it might be worth investing in that large master bedroom you’ve always dreamed about.
Using the existing attached room, a simple wall removal will immediately open your master into a larger space. With proper room orientation, we can create a beautiful walk-in closet, add a master bathroom, or simply give you a place to relax and watch the sunrise.
Converting a den into a bedroom
Are you looking to add another bedroom to your home? Did you know that bedrooms must have a closet to be considered as a bedroom when you list or buy a home? If your den already has a closet, then you are in luck, but we might need to find the best position for closet should it be lacking. Proper layout and planning will help you maintain a nice functional flow of the room.
Converting a duplex into a single-family home
This is a major overhaul, but it certainly isn’t impossible. Converting a duplex into a single-family home takes proper planning and also planning for the worst-case scenario. You will want to budget high for a project of this magnitude, but the payoff can be great. In this case, kitchens can be combined to have a grand kitchen with beautiful built-in seating. Living rooms can be opened up to offer more seating for your family and guests. The bathroom can be combined to have a larger bathroom, and as mentioned before the master bedroom can be opened up to provide a more comfortable living space.
There is always a solution to your home renovation needs, but be ready to do some planning. In order to get the ball rolling on your dream home renovation, shoot us a message or give us a call and one of our team members will be happy to assist you with a free estimate.





