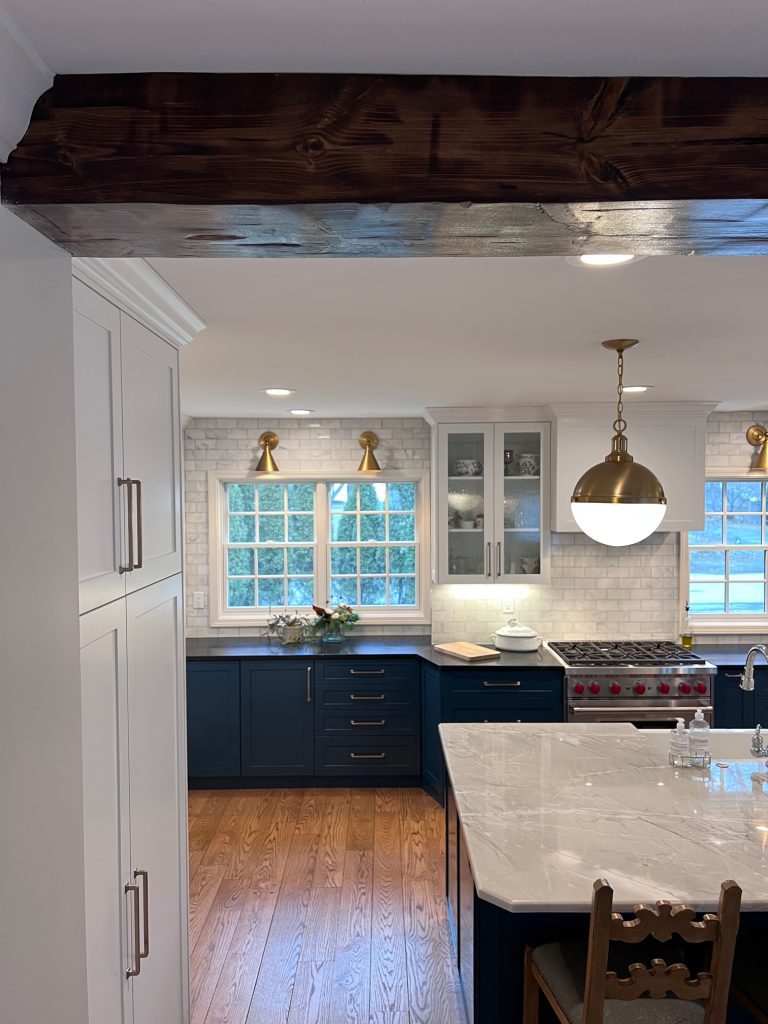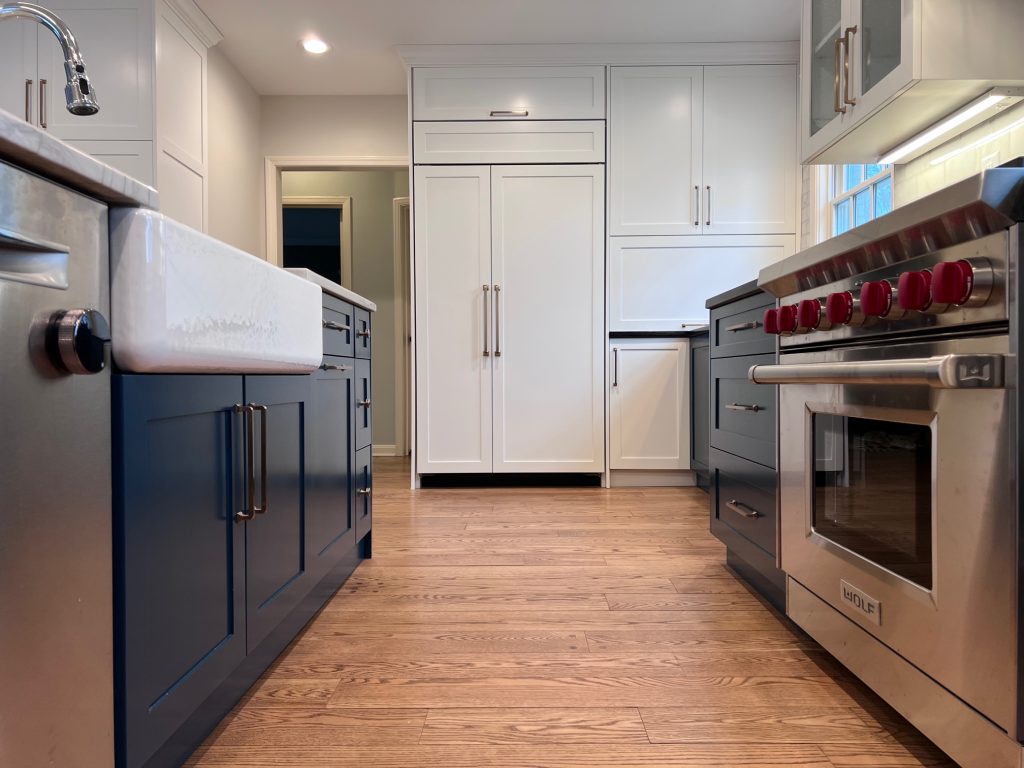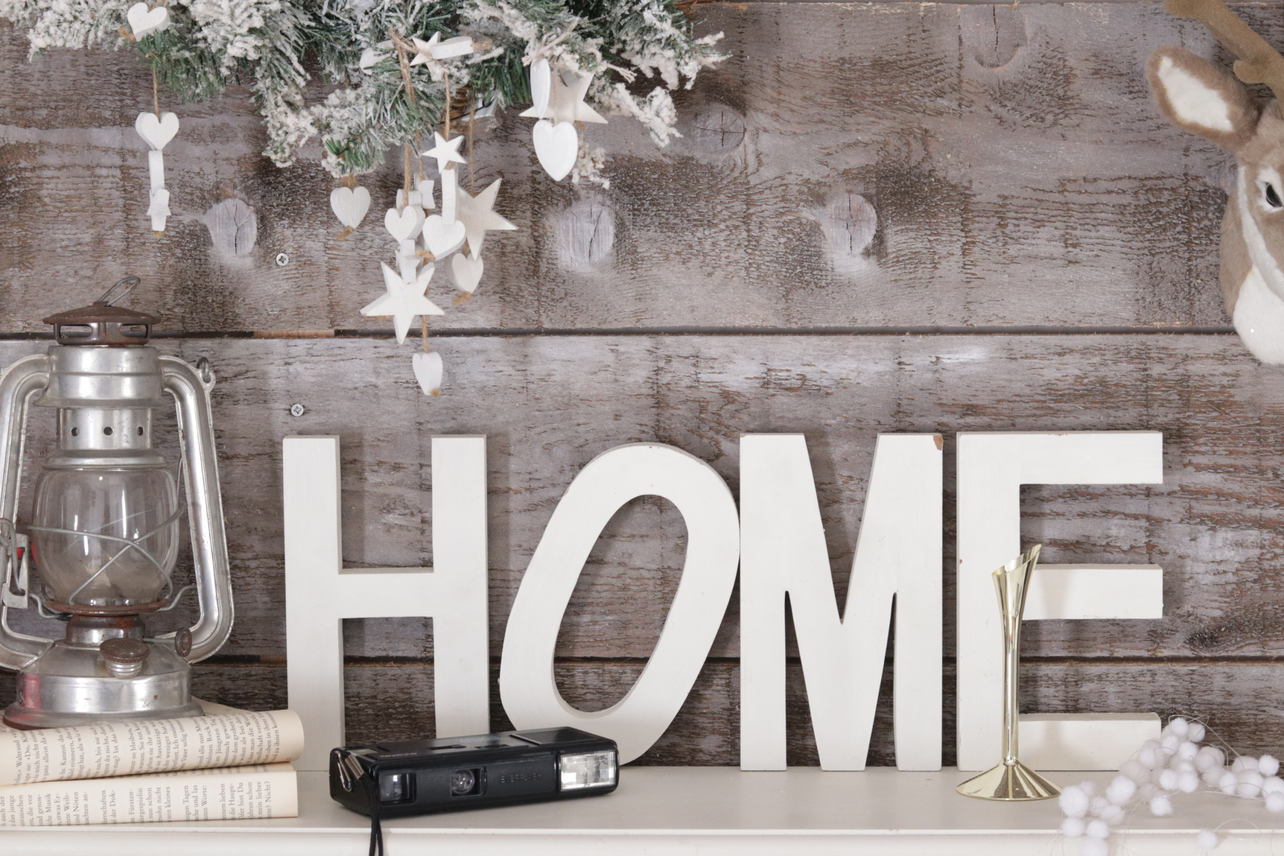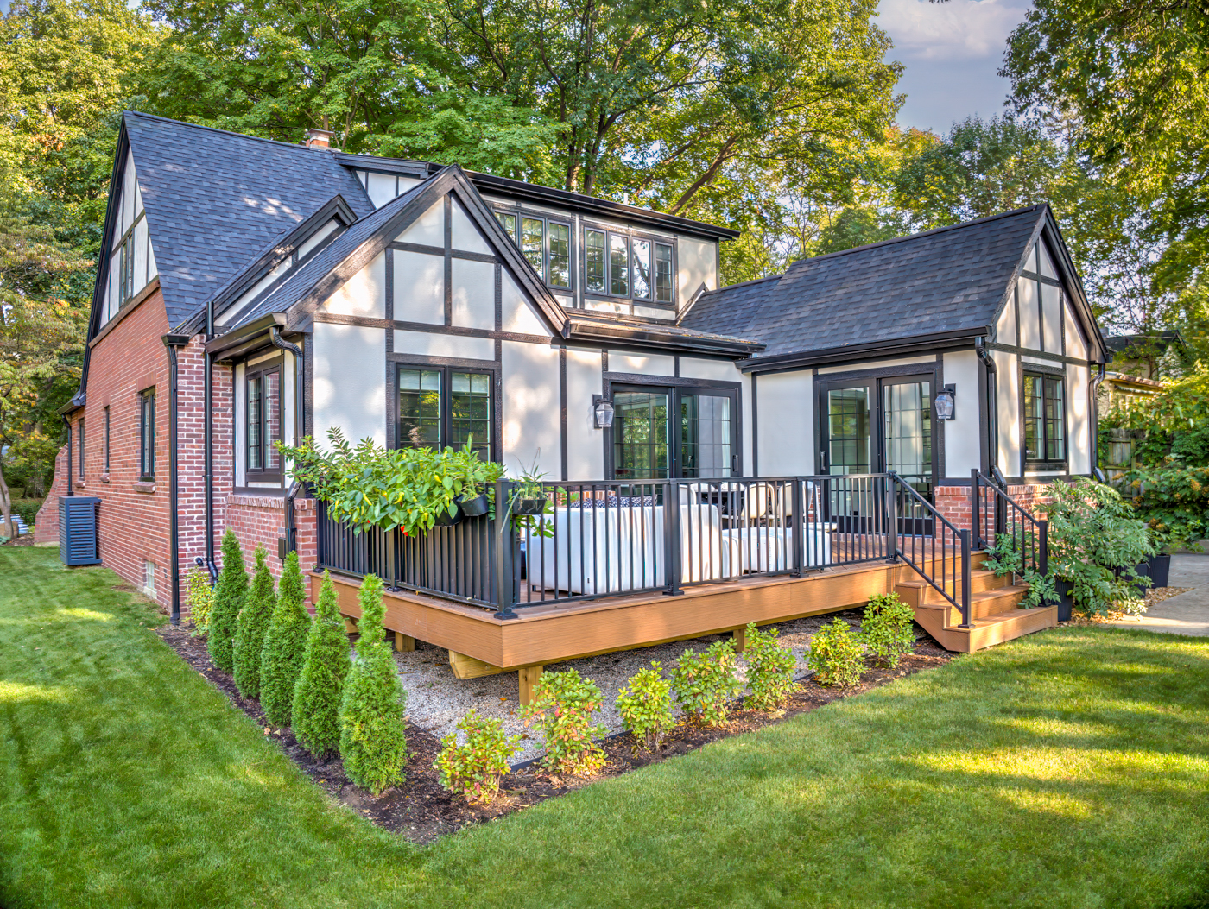Kitchens represent the heart of most homes. They serve as a gathering space to cook and share meals while enjoying fellowship with family and friends. If your kitchen seems drab, dreary and uninviting, it may be time for a spring spruce-up.
A recent study found 89 percent of homeowners hire a professional to remodel their kitchens. If you’re searching for a company to create your dream kitchen, call Central Construction Group (CCG), a premiere Indianapolis home remodeler.
One recent CCG kitchen remodel opened up the kitchen’s floor plan, creating a space that feels bigger and brighter. To create this effect, the CCG team removed a wall with a brick chimney between the kitchen and dining room and added a distressed wooden beam, then stained the beam to coordinate with the renovation and give the space a more cohesive flow.
An existing brick chimney was demolished for better appliance placement. New, higher windows were installed to bring in more natural light.

Custom Cabinetry, Countertops Provide Focal Point
Custom blue cabinetry, painted Sherwin Williams Moscow Midnight, provided the room’s focal point. For contrast, the tall upper cabinetry was painted Sherwin Williams Pure White. Wall cabinets included clear, seedy glass. Under cabinet lighting was also installed.

Cabinetry features included roll-out trays, a paneled refrigerator, a pull-out spice drawer, false door panels for the side of the pantry and refrigerator, cookie sheet dividers, and a diagonal drawer utensil organizer. Satin brass cabinet knobs completed the look.

Contrasting countertops added additional texture. On the back wall, honed granite countertops are a black Nero Mist color. The white island countertop is a quartzite natural polished stone in a Mont Blanc color. The tile backsplash was created with 3-inch-by-6 inch subway tiles in a natural, polished marble stone. Gray grout compliments the backsplash design.

Fixtures and Finishing Touches
A new farmhouse-style sink, with a polished chrome faucet, provides ample space for meal prep and washing dishes. Appliances include a 36-inch gas range, wolf speed oven, a 42-inch side-by-side sub zero refrigerator and an upgraded dishwasher.

A custom, box-style hood with built-in blower and shaker paneling, as well as three Savoy House wall sconces with a warm brass finish, provided a polished look.
New Savoy House pendants were installed above the custom island, which features a small push button for the air switch garbage disposal.
To finalize the kitchen, the home’s existing wood floors were refinished and the walls received a fresh coat of Sherwin Williams eggshell finish paint in a Drift of Mist color.












Avoid Half-Baked Remodels: Contact CCG Today
Let experienced professionals revitalize your home’s social hub. Avoid half-baked remodels as design experts bring your kitchen ideas to life. Call CCG at (317) 213-6246, or connect with us on Facebook, Instagram, and Twitter.





