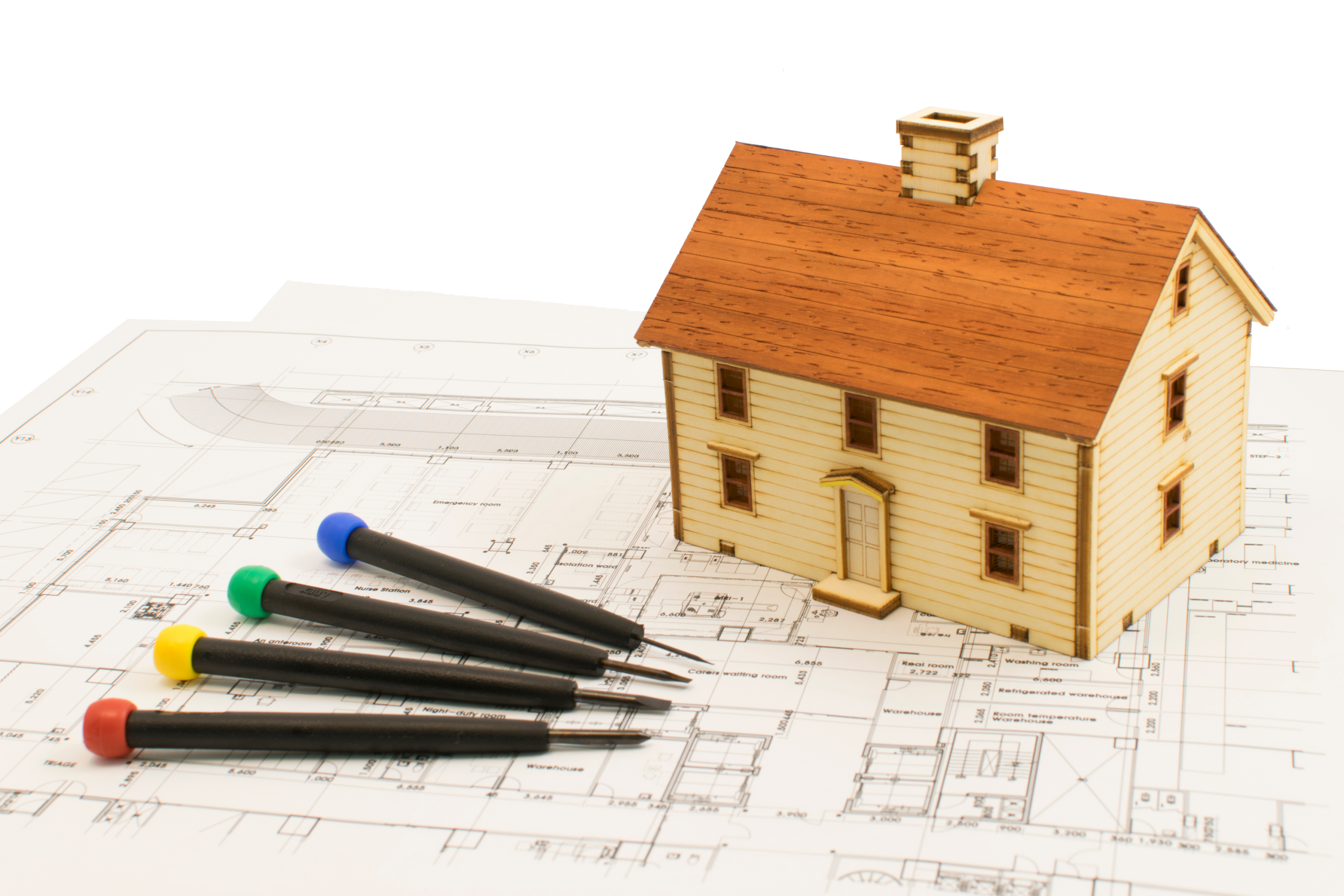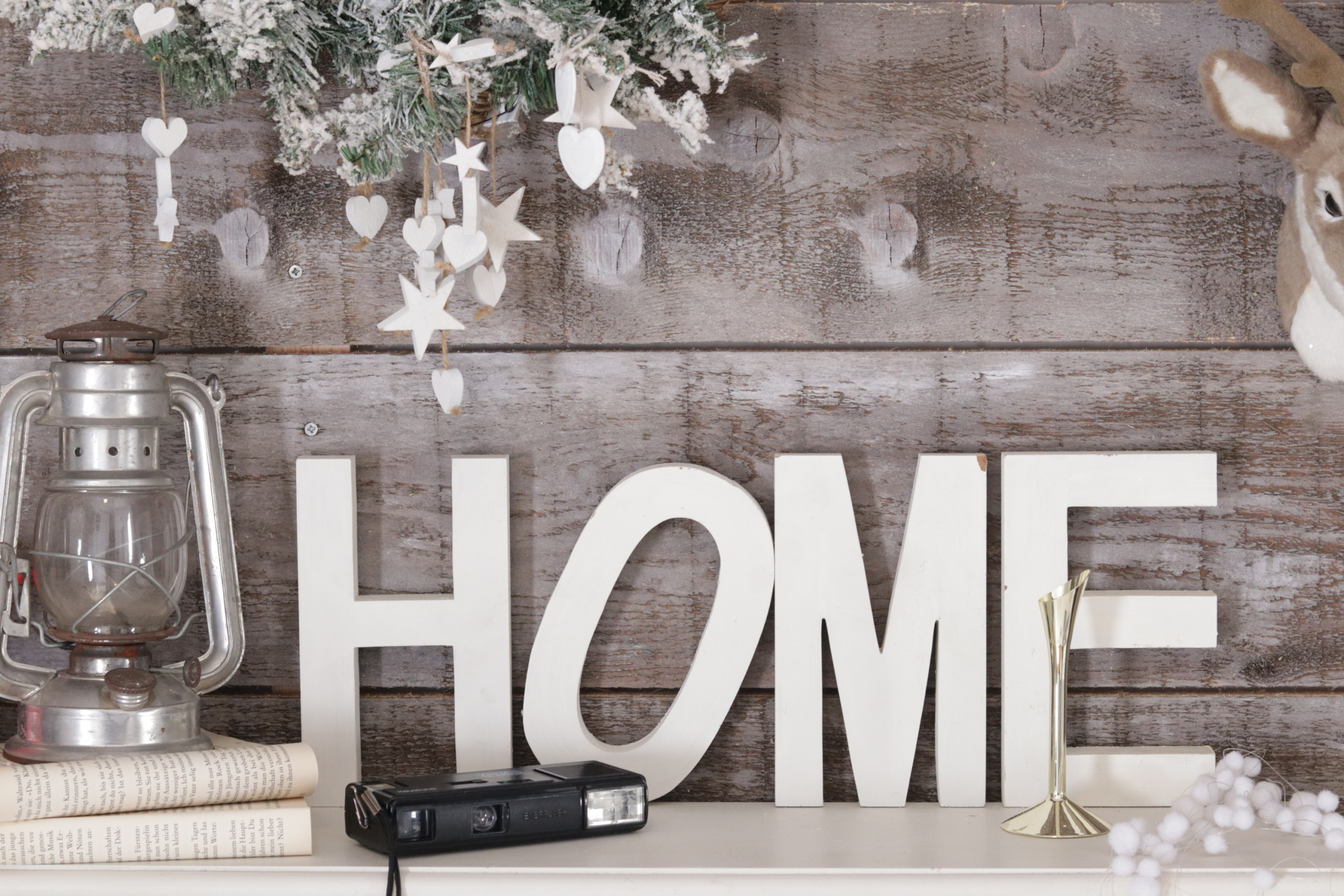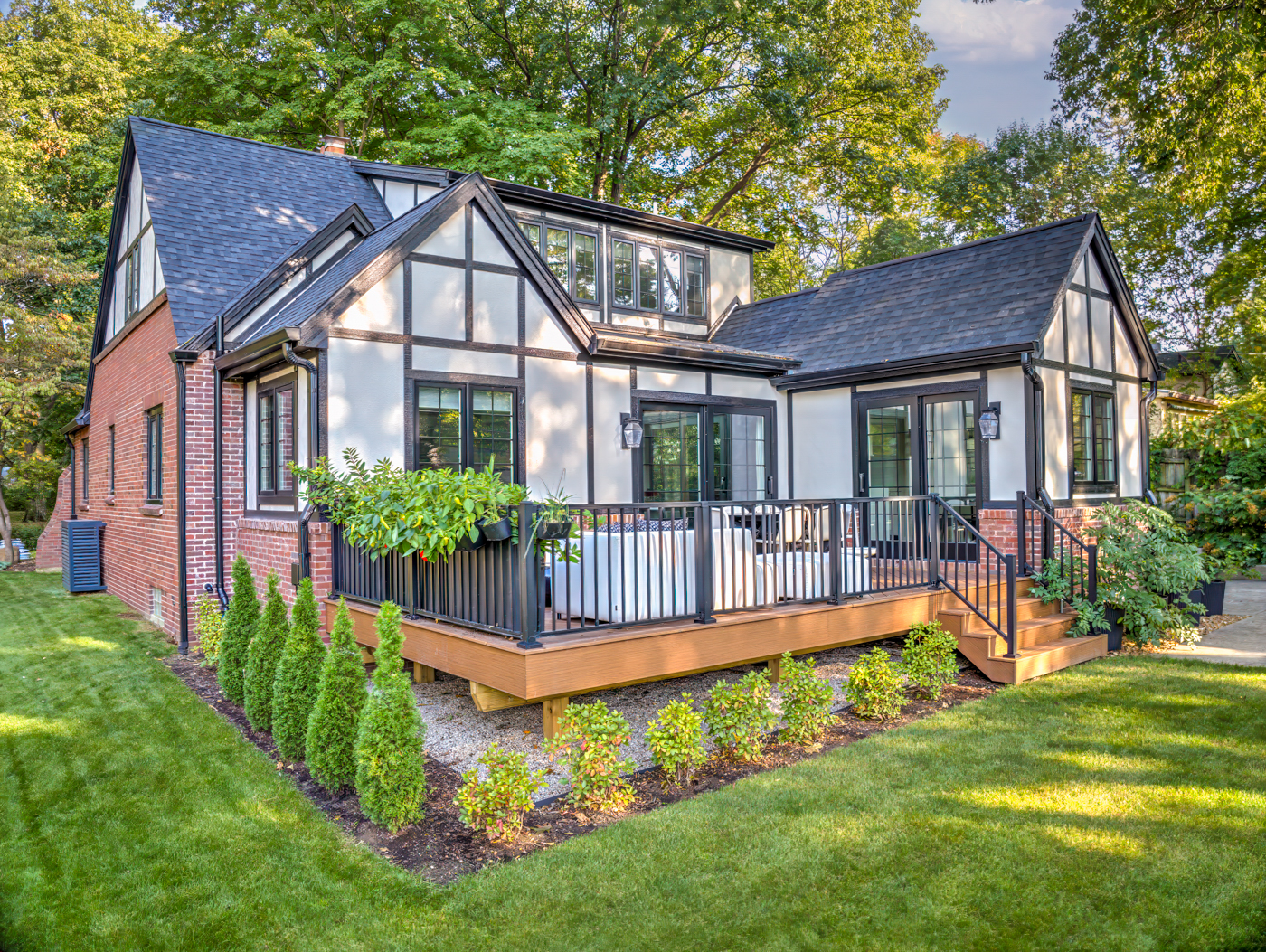As the holidays approach, don’t worry about squeezing extra house guests into a crowded, confined space. Let Central Construction Group (CCG) create an open concept floor plan you’ll love. Don’t miss a minute of the memory-making cooped up in the kitchen while everyone else celebrates in the living room. Planning a functional, multi-purpose space is easier than you might think.
CCG, a premier Indianapolis home remodeler, can remove kitchen walls, opening the space to a living room or dining room, thus creating a better flow in your home. Entertain family and guests with an eat-in kitchen or generate additional seating by installing an island or peninsula with bar stools.
As naturalist designs gain popularity, so do wood finishes and butcher block countertops. Design experts suggest eliminating open-faced cabinets and enclosing dishes and cookware to keep the space tidy.
Open concept floor plans make small spaces feel larger. Selecting the right paint colors, lighting, flooring and décor also help a multi-purpose space maintain continuity.

Paint Colors: Bring the Outside In
A cohesive color scheme is important for open concept living spaces. Relaxing and refined, Evergreen Fog, the 2022 Sherwin Williams Color of the Year, brings a breath of fresh air to any indoor space.
With just a hint of blue, this greenish/gray color works well for accent walls, ceilings or trim pieces. Consider pairing it with other neutral Sherwin Williams colors such as Shoji White, Accessible Beige, Woven Wicker or Bakelite Gold.
Lighting: Brighten Any Room
Selecting light fixtures for an open concept floor plan can be daunting. From chandeliers and pendant lights to floor lamps and wall sconces, the possibilities are endless.
One thing to keep in mind is light fixtures should coordinate with one another as most are easily visible at the same time. Not every fixture has to be the same, but it’s important to keep the overall style of the space in mind and avoid clashing designs.
Interior designers often recommend mixing metals and other finishes for added texture and contrast within each space.
Flooring: Tread Lightly
Neutral-colored hardwood or tile work well for open concept floor plans. Wide-plank hardwoods and big tiles make a room feel larger. It’s best to stick with only one type of flooring for open concept homes to maintain a consistent flow and design appeal.
Décor: Repeat Color, Patterns
Select appropriately sized furniture for your space. Heavy, bulky furniture can make an already small area feel even more confined. Arranging furniture away from walls not only saves space but helps define a specific area within an open concept floor plan. Add further definition with a unique area rug. Select complimentary colors for all areas of the space and repeat patterns and fabrics to pull the design together.
Schedule a Free Consultation Today
Ready for a change but need professional guidance? Call Central Construction Group at (317) 213-6246 to schedule a free consultation.







